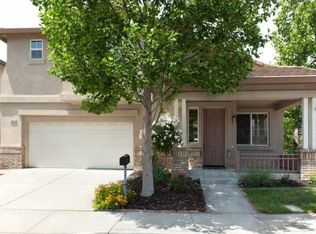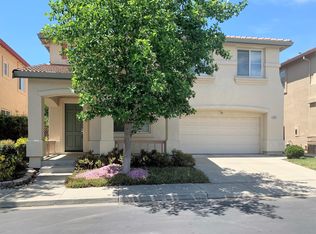Located in the central neighborhood of Valencia in Pleasanton on a fantastic corner lot. From the moment you walk up to this stunning home you'll feel the sense of peace and tranquility of the area. The front porch invites you into the home, as you step inside the light filled rooms come to life with soaring vaulted ceilings and laminate flooring to greet you. The family room has large windows showcasing the rear yard and it's privacy plus a fireplace to heat those chilly nights. The dining room, large enough for most family gatherings and a spacious kitchen with all the modern conveniences. Upstairs you'll find a large master bedroom with ensuite bathroom, 2 childrens bedrooms with a jack n jill bath between them. All the windows invite the sun into this home to brighten anyone's day, or simply pull the blinds and slip off to dreamland. Just steps from Iron Horse Trail you can get to BART, Kaiser, Oracle and Valley Care in no time. The kids will love Owens Park right across the road.
This property is off market, which means it's not currently listed for sale or rent on Zillow. This may be different from what's available on other websites or public sources.

