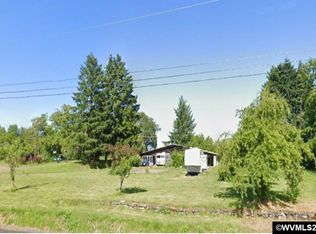Sold for $540,000
Listed by:
GLADYS BLUM Direc:503-485-1900,
Blum Real Estate,
TROY BLUM
Bought with: Non-Member Sale
$540,000
5050 Riddell Rd S, Monmouth, OR 97361
3beds
1,768sqft
Manufactured Home
Built in 1995
2 Acres Lot
$542,300 Zestimate®
$305/sqft
$-- Estimated rent
Home value
$542,300
$493,000 - $597,000
Not available
Zestimate® history
Loading...
Owner options
Explore your selling options
What's special
Hard-to-find 2-acre property conveniently located close to WOU. This 1995 Fleetwood 3 bdrm home features skylights & vaults that create a light & bright atmosphere. The open kitchen flows seamlessly into the formal DR, LR & FR, providing ample space for entertaining & relaxation. Primary bdrm w/ WI closet & ensuite bthrm. Covered front porch. 24x36 garage/shop with loft, power, concrete pad, and separate workshop. Ample Parking. This property is a rare gem that combines convenience, space, & functionality.
Zillow last checked: 8 hours ago
Listing updated: May 27, 2025 at 12:40pm
Listed by:
GLADYS BLUM Direc:503-485-1900,
Blum Real Estate,
TROY BLUM
Bought with:
NOM NON-MEMBER SALE
Non-Member Sale
Source: WVMLS,MLS#: 826480
Facts & features
Interior
Bedrooms & bathrooms
- Bedrooms: 3
- Bathrooms: 2
- Full bathrooms: 2
- Main level bathrooms: 2
Primary bedroom
- Level: Main
- Area: 214.5
- Dimensions: 13 x 16.5
Bedroom 2
- Level: Main
- Area: 138.43
- Dimensions: 10.9 x 12.7
Bedroom 3
- Level: Main
- Area: 110.25
- Dimensions: 10.5 x 10.5
Dining room
- Features: Formal
- Level: Main
- Area: 152.55
- Dimensions: 11.3 x 13.5
Family room
- Level: Main
- Area: 203.85
- Dimensions: 13.5 x 15.1
Kitchen
- Level: Main
- Area: 180
- Dimensions: 12 x 15
Living room
- Level: Main
- Area: 273
- Dimensions: 15 x 18.2
Heating
- Electric, Forced Air, Heat Pump
Appliances
- Included: Dishwasher, Disposal, Electric Range, Range Included, Electric Water Heater
Features
- Flooring: Carpet, Laminate, Vinyl
- Has fireplace: No
Interior area
- Total structure area: 1,768
- Total interior livable area: 1,768 sqft
Property
Parking
- Total spaces: 2
- Parking features: Detached, RV Access/Parking
- Garage spaces: 2
Accessibility
- Accessibility features: Handicap Amenities - See Remarks
Features
- Levels: One
- Stories: 1
- Patio & porch: Covered Deck, Covered Patio
- Has view: Yes
- View description: Territorial
Lot
- Size: 2 Acres
- Features: Irregular Lot, Landscaped
Details
- Additional structures: Workshop, RV/Boat Storage
- Zoning: SR
Construction
Type & style
- Home type: MobileManufactured
- Property subtype: Manufactured Home
Materials
- Foundation: Continuous
- Roof: Composition
Condition
- New construction: No
- Year built: 1995
Utilities & green energy
- Sewer: Septic Tank
- Water: Well
Community & neighborhood
Location
- Region: Monmouth
Other
Other facts
- Listing agreement: Exclusive Right To Sell
- Price range: $540K - $540K
- Body type: Double Wide
- Listing terms: Cash,Conventional,VA Loan,FHA
Price history
| Date | Event | Price |
|---|---|---|
| 5/23/2025 | Sold | $540,000-1.8%$305/sqft |
Source: | ||
| 4/19/2025 | Contingent | $550,000$311/sqft |
Source: | ||
| 4/6/2025 | Listed for sale | $550,000$311/sqft |
Source: | ||
| 4/1/2025 | Contingent | $550,000$311/sqft |
Source: | ||
| 3/13/2025 | Listed for sale | $550,000$311/sqft |
Source: | ||
Public tax history
Tax history is unavailable.
Neighborhood: 97361
Nearby schools
GreatSchools rating
- 7/10Ash Creek Elementary SchoolGrades: K-5Distance: 1.2 mi
- 4/10Talmadge Middle SchoolGrades: 6-8Distance: 1.3 mi
- 4/10Central High SchoolGrades: 9-12Distance: 1.5 mi
Schools provided by the listing agent
- Elementary: Monmouth
- Middle: Talmadge
- High: Central
Source: WVMLS. This data may not be complete. We recommend contacting the local school district to confirm school assignments for this home.
Get a cash offer in 3 minutes
Find out how much your home could sell for in as little as 3 minutes with a no-obligation cash offer.
Estimated market value$542,300
Get a cash offer in 3 minutes
Find out how much your home could sell for in as little as 3 minutes with a no-obligation cash offer.
Estimated market value
$542,300
