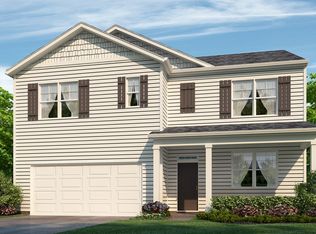This is a beautiful 5 bedroom, 3.5 bath 2-story with the owners suite on the 1st floor. It is a spacious bathroom with wheelchair accessible shower. Bedrooms 2 thru 5 are upstairs with a large open loft area. It can be used as a 2nd Living Room or Game Room. The kitchen is connected to downstairs living area with Frigidaire gas range, dishwasher and built in microwave. Enjoy entertaining in the separate dining area or make an office or den in this flex space. It has one of the longest driveways in McKewn and situated on a cul-de-sac. There is a 2 car garage, screened porch, fenced in backyard with this home that was built in 2019. The home is HERS rated for energy efficiency and includes dual zone thermostats and a 14 SEER Carrier HVAC unit and double pane Low E windows. Owners will enjoy world class amenities including resort style pool, club house, indoor pickle ball court, bocce ball court, soccer field and a playground. The home is zoned for the outstanding Dorchester 02 school district and is super close to a plethora of shopping and dining, which includes Harris Teeter, Starbucks, Krispy Kreme, Five Guys, Panera, Raising Canes, Marshall's, and Lowes. It is also super close to lots of major employers like Charleston AFB, Boeing, Mercedes Benz and more.
This property is off market, which means it's not currently listed for sale or rent on Zillow. This may be different from what's available on other websites or public sources.
