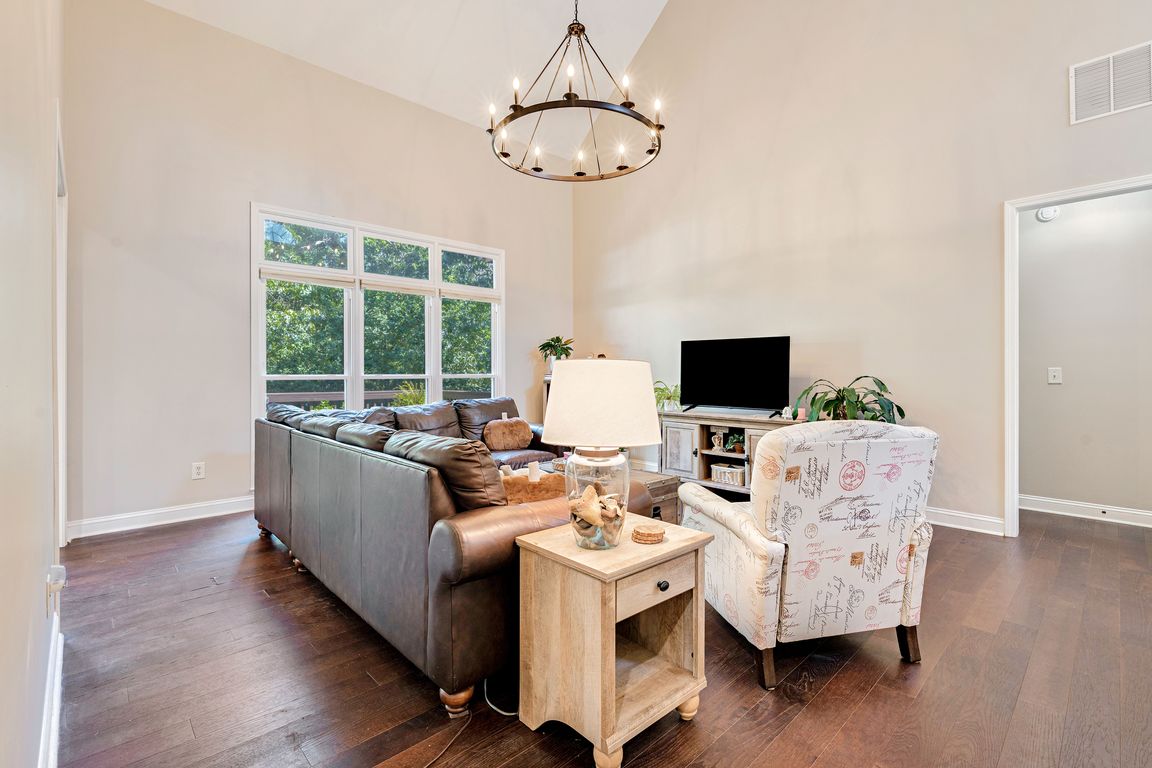Open: Sat 11am-1pm

ActivePrice cut: $15K (11/4)
$685,000
5beds
3,265sqft
5050 New Chapel Hill Way, Cumming, GA 30041
5beds
3,265sqft
Single family residence, residential
Built in 2001
0.67 Acres
2 Garage spaces
$210 price/sqft
$767 annually HOA fee
What's special
Welcome to 5050 New Chapel Hill Way, where timeless charm meets modern comfort in the heart of Cumming, Georgia! Located in one of Cumming’s most desirable areas, this beautiful brick-front home is perfectly situated within walking distance of top-rated schools, Haw Creek Elementary and Lakeside Middle, offering both convenience and an ...
- 23 days |
- 1,029 |
- 51 |
Source: FMLS GA,MLS#: 7665116
Travel times
Living Room
Kitchen
Primary Bedroom
Zillow last checked: 8 hours ago
Listing updated: 19 hours ago
Listing Provided by:
Summer Berg,
Keller Williams Realty Atlanta Partners
Source: FMLS GA,MLS#: 7665116
Facts & features
Interior
Bedrooms & bathrooms
- Bedrooms: 5
- Bathrooms: 4
- Full bathrooms: 3
- 1/2 bathrooms: 1
- Main level bathrooms: 1
- Main level bedrooms: 1
Rooms
- Room types: Bonus Room
Primary bedroom
- Features: Master on Main, Oversized Master
- Level: Master on Main, Oversized Master
Bedroom
- Features: Master on Main, Oversized Master
Primary bathroom
- Features: Double Vanity, Separate Tub/Shower
Dining room
- Features: Open Concept, Separate Dining Room
Kitchen
- Features: Breakfast Bar, Keeping Room, Pantry, Stone Counters, View to Family Room
Heating
- Central
Cooling
- Central Air
Appliances
- Included: Dishwasher
- Laundry: Laundry Room, Main Level
Features
- Crown Molding, Double Vanity, Entrance Foyer 2 Story, High Ceilings 9 ft Lower, Walk-In Closet(s)
- Flooring: Carpet, Hardwood, Tile
- Windows: Double Pane Windows
- Basement: Daylight,Exterior Entry,Finished,Finished Bath,Interior Entry,Walk-Out Access
- Number of fireplaces: 1
- Fireplace features: Keeping Room
- Common walls with other units/homes: No Common Walls
Interior area
- Total structure area: 3,265
- Total interior livable area: 3,265 sqft
- Finished area above ground: 2,417
- Finished area below ground: 848
Video & virtual tour
Property
Parking
- Total spaces: 2
- Parking features: Driveway, Garage, Garage Door Opener, Garage Faces Front
- Garage spaces: 2
- Has uncovered spaces: Yes
Accessibility
- Accessibility features: None
Features
- Levels: Three Or More
- Patio & porch: Deck
- Exterior features: Private Yard, Rain Gutters
- Pool features: None
- Spa features: None
- Fencing: None
- Has view: Yes
- View description: Neighborhood, Rural, Trees/Woods
- Waterfront features: None
- Body of water: None
Lot
- Size: 0.67 Acres
- Features: Back Yard, Cul-De-Sac, Landscaped, Private
Details
- Additional structures: None
- Parcel number: 226 201
- Other equipment: None
- Horse amenities: None
Construction
Type & style
- Home type: SingleFamily
- Architectural style: Traditional,Tudor
- Property subtype: Single Family Residence, Residential
Materials
- Brick
- Foundation: Brick/Mortar
- Roof: Shingle
Condition
- Resale
- New construction: No
- Year built: 2001
Utilities & green energy
- Electric: 220 Volts
- Sewer: Septic Tank
- Water: Public
- Utilities for property: Cable Available, Electricity Available, Natural Gas Available, Phone Available, Water Available
Green energy
- Energy efficient items: Appliances
- Energy generation: None
Community & HOA
Community
- Features: Near Schools
- Security: Carbon Monoxide Detector(s), Smoke Detector(s)
- Subdivision: Princeton Square
HOA
- Has HOA: Yes
- HOA fee: $767 annually
Location
- Region: Cumming
Financial & listing details
- Price per square foot: $210/sqft
- Tax assessed value: $631,610
- Annual tax amount: $5,204
- Date on market: 10/13/2025
- Listing terms: 1031 Exchange,Cash,Conventional,FHA,VA Loan,Other
- Electric utility on property: Yes
- Road surface type: Asphalt, Concrete