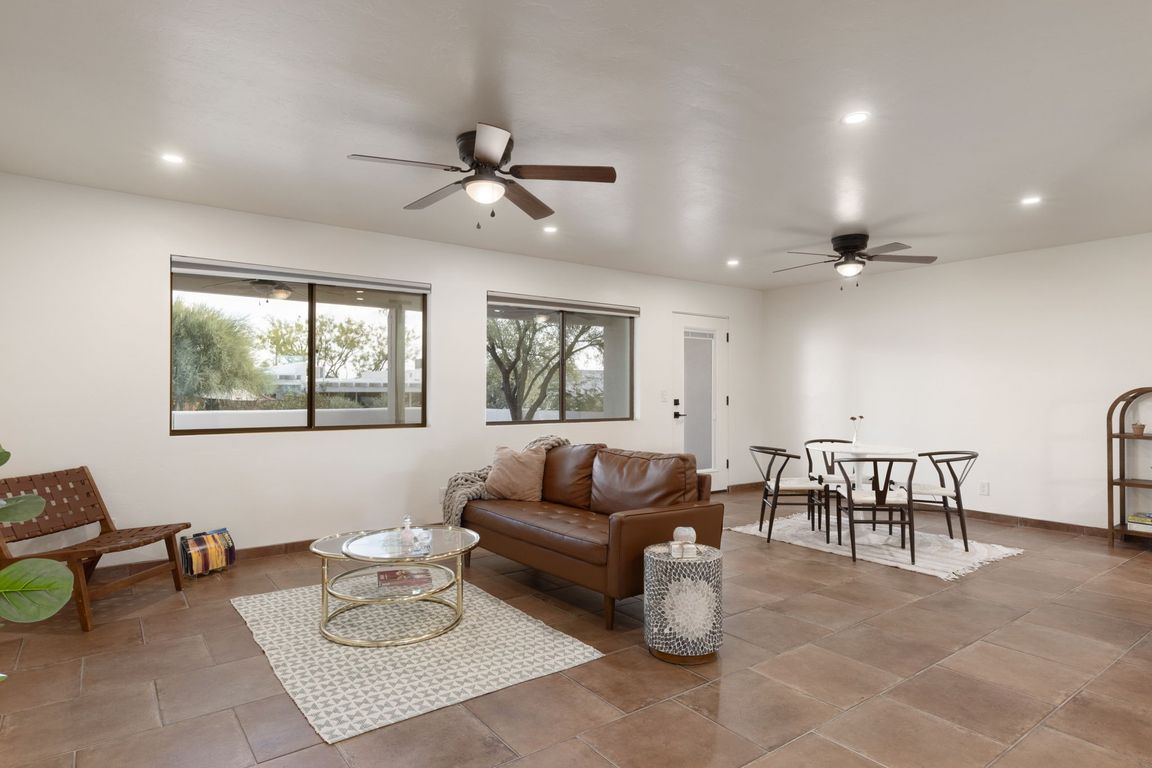Open: Tue 1pm-3pm

For sale
$395,000
2beds
1,503sqft
5050 N Crestridge Dr, Tucson, AZ 85718
2beds
1,503sqft
Townhouse
Built in 1970
4,791 sqft
2 Attached garage spaces
$263 price/sqft
$135 monthly HOA fee
What's special
Private covered patioModern lightingCatalina mountain viewsUpdated flooring and carpetDesert landscapingCellular shade window coveringsCommunity pool
Fully remodeled and move-in ready in the heart of the Catalina Foothills. This beautifully remodeled townhome in Northridge Estates blends style, comfort, and easy living in one of Tucson's most desirable 55+ communities. (Currently available to buyers under 55, as the 20% limit for non-55+ residents has not yet been met.) ...
- 56 days |
- 575 |
- 28 |
Source: MLS of Southern Arizona,MLS#: 22523925
Travel times
Living Room
Kitchen
Dining Room
Zillow last checked: 8 hours ago
Listing updated: November 04, 2025 at 05:59am
Listed by:
Denise Nicole Newton 520-977-5577,
Realty Executives Arizona Territory,
Summer Tassin 520-982-5539
Source: MLS of Southern Arizona,MLS#: 22523925
Facts & features
Interior
Bedrooms & bathrooms
- Bedrooms: 2
- Bathrooms: 2
- Full bathrooms: 2
Rooms
- Room types: Storage
Primary bathroom
- Features: Exhaust Fan, Shower Only
Dining room
- Features: Breakfast Nook, Dining Area
Kitchen
- Description: Pantry: Cabinet,Countertops: Granite
Heating
- Forced Air, Natural Gas
Cooling
- Ceiling Fans, Central Air
Appliances
- Included: Dishwasher, Disposal, Electric Range, Exhaust Fan, Microwave, Refrigerator, Water Heater: Natural Gas, Appliance Color: Stainless
- Laundry: Laundry Room
Features
- Ceiling Fan(s), Primary Downstairs, Walk-In Closet(s), High Speed Internet, Family Room, Storage
- Flooring: Carpet, Ceramic Tile
- Windows: Skylights, Window Covering: Stay
- Has basement: No
- Has fireplace: No
- Fireplace features: None
Interior area
- Total structure area: 1,503
- Total interior livable area: 1,503 sqft
Video & virtual tour
Property
Parking
- Total spaces: 2
- Parking features: No RV Parking, Attached, Concrete
- Has attached garage: Yes
- Carport spaces: 2
- Has uncovered spaces: Yes
- Details: RV Parking: None
Accessibility
- Accessibility features: Level
Features
- Levels: One
- Stories: 1
- Patio & porch: Covered, Patio, Paver
- Exterior features: None
- Spa features: None
- Fencing: Block
- Has view: Yes
- View description: Neighborhood
Lot
- Size: 4,791.6 Square Feet
- Dimensions: 41 x 115 x 41 x 115
- Features: Subdivided, Landscape - Front: Low Care, Shrubs, Landscape - Rear: Low Care, Trees
Details
- Parcel number: 10817015B
- Zoning: TR
- Special conditions: Standard
Construction
Type & style
- Home type: Townhouse
- Architectural style: Modern
- Property subtype: Townhouse
Materials
- Frame - Stucco
- Roof: Built-Up
Condition
- Existing
- New construction: No
- Year built: 1970
Utilities & green energy
- Gas: Natural
- Water: Public
- Utilities for property: Phone Connected, Sewer Connected
Community & HOA
Community
- Features: Pool, Sidewalks
- Security: Smoke Detector(s)
- Senior community: Yes
- Subdivision: Northridge Estates
HOA
- Has HOA: Yes
- Amenities included: Park, Pool, Spa/Hot Tub
- Services included: Maintenance Grounds, Street Maint
- HOA fee: $135 monthly
Location
- Region: Tucson
Financial & listing details
- Price per square foot: $263/sqft
- Tax assessed value: $269,445
- Annual tax amount: $2,131
- Date on market: 9/13/2025
- Cumulative days on market: 26 days
- Listing terms: Cash,Conventional,FHA,Submit,VA
- Ownership: Fee (Simple)
- Ownership type: Sole Proprietor
- Road surface type: Paved