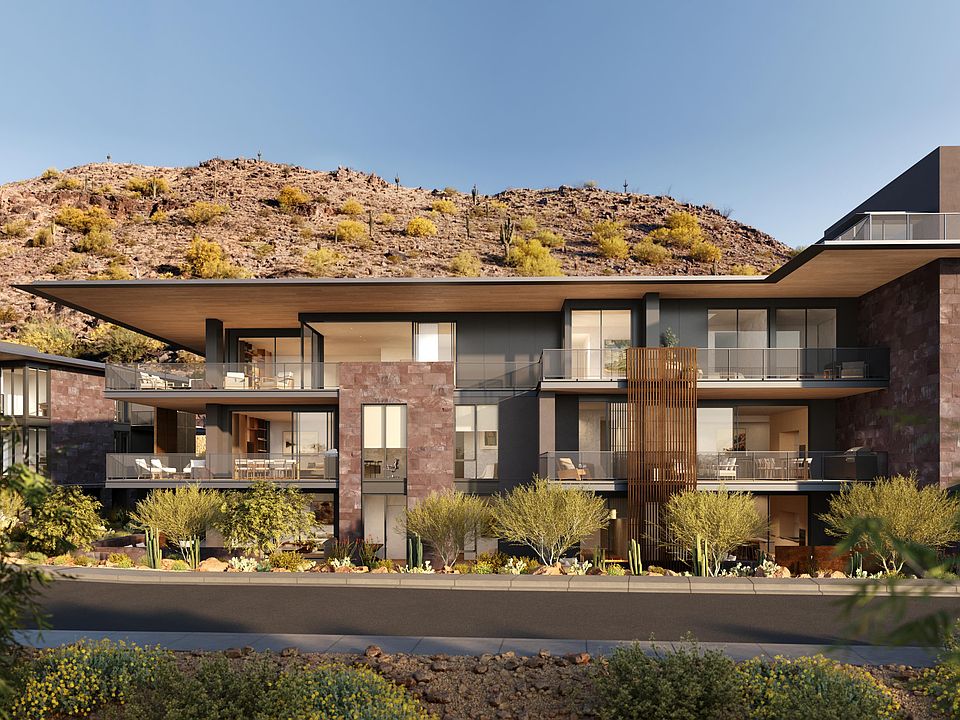Residence 2101 is a 2-bedroom + den, 3-bath residence offering 2,419 sq ft indoors and an expansive 867 sq ft terrace with sweeping views
of Camelback Mountain. The chef's kitchen, spa-like baths, and seamless indoor-outdoor living make this a true
architectural retreat.
New construction
$3,950,000
5050 N Camelback Ridge Dr #2101, Scottsdale, AZ 85251
2beds
3baths
2,419sqft
Condominium
Built in 2027
-- sqft lot
$-- Zestimate®
$1,633/sqft
$2,032/mo HOA
What's special
Spa-like bathsSeamless indoor-outdoor living
- 64 days
- on Zillow |
- 149 |
- 5 |
Zillow last checked: 7 hours ago
Listing updated: July 16, 2025 at 01:06pm
Listed by:
R M Joe Bushong 602-770-6733,
Russ Lyon Sotheby's International Realty,
Leslie C Jenkins 602-882-3145,
Russ Lyon Sotheby's International Realty
Source: ARMLS,MLS#: 6871161

Travel times
Schedule tour
Select your preferred tour type — either in-person or real-time video tour — then discuss available options with the developer representative you're connected with.
Select a date
Facts & features
Interior
Bedrooms & bathrooms
- Bedrooms: 2
- Bathrooms: 3
Heating
- Electric
Cooling
- Central Air, Programmable Thmstat
Appliances
- Included: Gas Cooktop, Built-In Electric Oven
Features
- High Speed Internet, Smart Home, Double Vanity, Eat-in Kitchen, Breakfast Bar, 9+ Flat Ceilings, Elevator, No Interior Steps, Kitchen Island, Pantry, Full Bth Master Bdrm, Separate Shwr & Tub
- Flooring: Stone, Wood
- Windows: Low Emissivity Windows, Double Pane Windows, Mechanical Sun Shds, Tinted Windows
- Has basement: No
- Number of fireplaces: 2
- Fireplace features: 2 Fireplace, Exterior Fireplace, Living Room, Gas
- Common walls with other units/homes: Two Common Walls,Neighbor Above
Interior area
- Total structure area: 2,419
- Total interior livable area: 2,419 sqft
Property
Parking
- Total spaces: 2
- Parking features: Gated, Storage, Assigned, Community Structure, Common
- Garage spaces: 2
Accessibility
- Accessibility features: Zero-Grade Entry, Lever Handles, Bath Lever Faucets, Accessible Hallway(s)
Features
- Stories: 4
- Patio & porch: Covered
- Exterior features: Balcony, Private Street(s), Built-in Barbecue
- Pool features: None
- Spa features: None
- Fencing: Other
- Has view: Yes
- View description: City Lights, Mountain(s)
Lot
- Size: 2,419 Square Feet
- Features: Desert Back, Desert Front
Details
- Parcel number: 17212192
Construction
Type & style
- Home type: Condo
- Architectural style: Contemporary
- Property subtype: Condominium
- Attached to another structure: Yes
Materials
- Stucco, Steel Siding, Steel Frame, Stone, Block
- Roof: Other
Condition
- To Be Built
- New construction: Yes
- Year built: 2027
Details
- Builder name: Layton
Utilities & green energy
- Sewer: Public Sewer
- Water: City Water
Community & HOA
Community
- Features: Golf, Gated, Community Spa, Community Spa Htd, Community Pool Htd, Community Pool, Guarded Entry, Concierge, Biking/Walking Path, Fitness Center
- Security: Fire Sprinkler System
- Subdivision: Summit by Olson Kundig
HOA
- Has HOA: Yes
- Services included: Roof Repair, Insurance, Sewer, Pest Control, Maintenance Grounds, Street Maint, Trash, Water, Roof Replacement, Maintenance Exterior
- HOA fee: $2,032 monthly
- HOA name: Summit HOA
- HOA phone: 480-422-0888
Location
- Region: Scottsdale
Financial & listing details
- Price per square foot: $1,633/sqft
- Annual tax amount: $2,000
- Date on market: 5/21/2025
- Listing terms: Cash,Conventional
- Ownership: Condominium
About the building
PoolTrailsClubhouse
Summit by Olson Kundig is an exclusive collection of 63 ultra-luxury condominium residences nestled at the base of Camelback Mountain within the prestigious Ascent at The Phoenician® community in Scottsdale, Arizona. Designed by the internationally acclaimed architectural firm Olson Kundig, this development represents their inaugural residential condominium project in Arizona, seamlessly blending modernist design with the natural beauty of the Sonoran Desert.
Residences range from approximately 1,575 to over 4,800 square feet, offering one plus den to three bedroom plus den layouts, expansive terraces, and a limited number of signature penthouses. Prices start from the mid $2 millions, with penthouses ranging from $7 million to over $10 million.
Each home features floor-to-ceiling glass walls, bulthaup kitchens, and Olson Kundig-designed fireplaces, creating a harmonious indoor-outdoor living experience. Residents have access to The Mountain Club, a private amenity center offering a resort-style pool, fitness and movement studio, great room with grand fireplace, games room, and an intimate dining room with catering kitchen.
Situated adjacent to The Phoenician® Resort and Golf Club, and with direct access to hiking trails, Summit by Olson Kundig offers a unique blend of serene desert living and upscale urban convenience.
Source: Replay Destinations, INC

