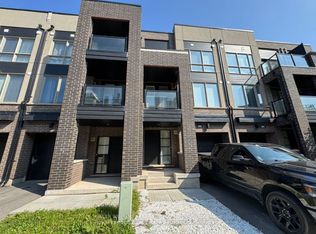Best location, Located in the sought-after Churchill Meadows area. Modern stacked townhouse offers a desirable Corner Upper unit with a spacious layout designed to optimize every inch of space. Beautiful upper level corner unit condo townhouse Boasting 1270 SQFT, this home features an open concept design, THREE balconies, and ample room for comfortable living. floor offers a beautiful, upgraded kitchen w/breakfast bar w/center island. The 2nd floor offers a primary bedroom with full ensuite, double closet and walk-out to 2nd open balcony. 2nd bedroom with closet, a 4-piece washroom. Lots of windows, california shutters on all windows. Lots of natural light. Freshly painted. Complex offers a playground. Great opporunity for growing family. Walking distance to best schools, daycares, parks, Churchill Meadows comm, transit, lots of different restaurants, stores just acorss the road. Mins drive to highways 407/401/403/QEW, GO train, mins to Walmart, Erin Mills Mall, Square One Mall, Credit Valley Hospital.
IDX information is provided exclusively for consumers' personal, non-commercial use, that it may not be used for any purpose other than to identify prospective properties consumers may be interested in purchasing, and that data is deemed reliable but is not guaranteed accurate by the MLS .
Townhouse for rent
C$3,275/mo
5050 Intrepid Dr #1, Mississauga, ON L5M 0E8
2beds
Price may not include required fees and charges.
Townhouse
Available now
-- Pets
Central air
Ensuite laundry
1 Parking space parking
Natural gas, forced air
What's special
Corner upper unitOpen concept designThree balconiesUpgraded kitchenBreakfast barCenter islandDouble closet
- 3 hours
- on Zillow |
- -- |
- -- |
Travel times
Looking to buy when your lease ends?
Consider a first-time homebuyer savings account designed to grow your down payment with up to a 6% match & 4.15% APY.
Facts & features
Interior
Bedrooms & bathrooms
- Bedrooms: 2
- Bathrooms: 3
- Full bathrooms: 3
Heating
- Natural Gas, Forced Air
Cooling
- Central Air
Appliances
- Laundry: Ensuite
Property
Parking
- Total spaces: 1
- Details: Contact manager
Features
- Exterior features: BBQs Allowed, Balcony, Common Elements included in rent, Ensuite, Heating system: Forced Air, Heating: Gas, Hospital, Library, Lot Features: Hospital, Library, Park, Public Transit, School, School Bus Route, Open Balcony, PSCC, Park, Public Transit, School, School Bus Route, Surface, Visitor Parking
Construction
Type & style
- Home type: Townhouse
- Property subtype: Townhouse
Community & HOA
Location
- Region: Mississauga
Financial & listing details
- Lease term: Contact For Details
Price history
Price history is unavailable.
![[object Object]](https://photos.zillowstatic.com/fp/96e81713ef6ceca6aeb57078fc9263c8-p_i.jpg)
