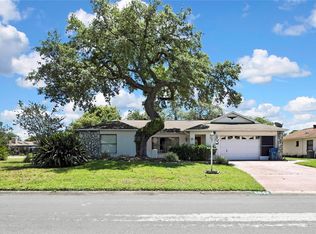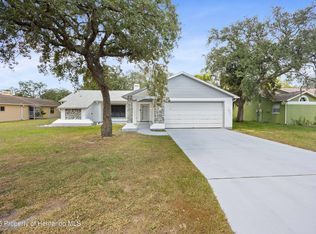Ready to Move Right into Your New Home? Well Run don't walk to this Beautiful Home in the Heart of Spring Hill! 4 Bedrooms...3 Full Baths... attached 2 car garage,, But Wait.. another 4 car detached garage /Man Cave/ Exercise Room with it's own driveway. All on a oversized Lot over 1/3 of an acre. Beautiful updated kitchen with Gas range and custom range hood. Granite counter tops, Bosch (Ultra-quiet) dishwasher, decorator lighting, upgraded cabinets and drawers. Stainless steel appliances, tile and Plank wood flooring. Kitchen island for added space. Dining room and Family room off the kitchen with a view of the HUGE Screened in Lanai. Large Master bedroom with sliders that open up to the Lanai . Storage galore in the master bath , walk in closets, and sperate tub and shower. 3 additional guest bedrooms with 2 additional guest bathrooms on a split floor plan. Inside laundry. The screened in Lanai is covered and had custom tile floor. There is a portions that is not covered for sun and plant lovers. Detached 4 car garage with its own driveway is a must for the avid car collector, boat storage, or man/she cave. Low HOA is voluntary and includes the community pool, Double Door Entry with bonus screen storm doors. included on the front doors. Close to restaurants, shopping, Hospitals and Dr. Offices.
This property is off market, which means it's not currently listed for sale or rent on Zillow. This may be different from what's available on other websites or public sources.

