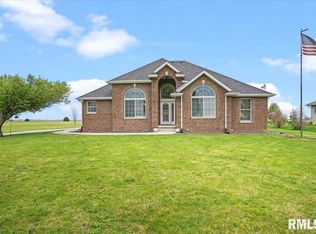Built in 2004 by local contractors, Clemens and Kinner Carpentry, this lovely home is situated on 5.35 acres just 2 minutes south west of Chatham, Illinois. Enjoy panoramic views from the 26' wall of Andersen windows in the great room. Three bedrooms and three full baths are included in this 2473 square foot property. All walls have 2"x6" stud construction for added insulation and sound proofing. The full basement is unfinished but includes some stud work, an egress window, and stubbed-in plumbing for another bath. On the main level, the open floor plan flows from the 2+ car garage to the main floor laundry to the Gary Bryan designed kitchen with cherry cabinets with pull out drawers and all stainless steel appliances. The gas cook top has an indoor grill option. The full pantry is within easy reach of the cooking area. The kitchen has a tall eat-at bar area which is open to the great room and the first of two fireplaces in the home. This one is wood burning with a gas starter, a green marble facade, and a custom built wood hearth. The master bedroom opens off the great room behind extra wide six panel French doors. This extra large room (18'x16') contains the second fireplace, gas, and an exit to the outside. The master bath has a separate shower and jetted whirlpool tub, a full sized linen closet, and opens to the walk-in master closet. A second bedroom and full bath are located on the main floor. The front foyer is tiled and welcomes in guests from the expanded porch with traditional brick pillars. Upstairs is a second bedroom suite area. This oversized bedroom (13'x17') also has panoramic views from an 8 bank of windows; a private bathroom and walk-in closet are attached. Step outside the bedroom for spectacular north-south views from the landing, large enough for a computer work station or small sitting area. The home has central air and propane heat. Ceramic tile and hardwood is found throughout. All bedrooms are carpeted. Water is provided by the Village of Chatham and electricity by Rural Electric. The home is within the desirable Ball-Chatham school district #5 and the Chatham library district. Outdoors the home has a half brick front matching the porch columns and all weather siding. The green simulated shake shingled roof was partially redone in 2009. Cedar trim accents the great room windows in the rear of the home. A deck is located off the back of the home with access via the great room. A brick patio landing connects the deck to the garage. The large yard has several young trees including pines, ornamentals, and fruit trees. There are two well developed flower beds. The grassy expanse is perfect for the children and/or pets needed to complete your version of the American dream. Contact the owners to check it out!Additional property info: http://www.forsalebyowner.com/listing/E6978?provider_id=28079
This property is off market, which means it's not currently listed for sale or rent on Zillow. This may be different from what's available on other websites or public sources.

