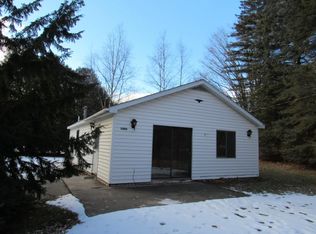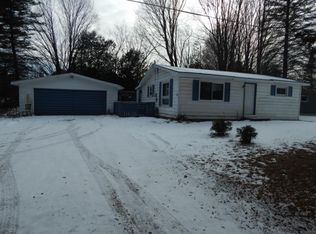Beautiful and contemporary 4 bedroom/3.5 bath ranch home with a walk-out basement and 2+ car heated garage located on 8.5 acres. Living room with cathedral ceiling and gas fireplace; open to dining area, kitchen and slider to large vinyl deck. Kitchen is updated with solid surface counters, new refrigerator and dishwasher. Master suite with private bathroom has a jetted tub, shower, plenty of closet space and convenient access to hot tub on deck. Two other bedrooms on main floor are split from master, share a Jack and Jill bathroom and each have their own private vanity area. Walk-out lower level features in-floor radiant/heated stained concrete floors. Includes a wet bar, large open rec room area, wood fireplace, 4th bedroom, bonus room, a full bathroom and patio access. Great potential for an in-law suite with sidewalks leading to lower level entrance. All of this located in a private country setting with a paved road, main floor laundry, new 12'x20' shed, HIGH SPEED INTERNET ACCESS, Pella windows with enclosed blinds, NuWool insulation, whole house air handler, six heating zones and a ramped entrance in garage and more! (Appliances and hot tub are negotiable.) We also have the adjacent 11+ acres and will give buyer first right of refusal when it is sold. Schedule an appointment to check out your new home now - this one is not going to last long! ***To answer a question that has been asked frequently, we ARE willing to work with a buyer’s agent??***
This property is off market, which means it's not currently listed for sale or rent on Zillow. This may be different from what's available on other websites or public sources.

