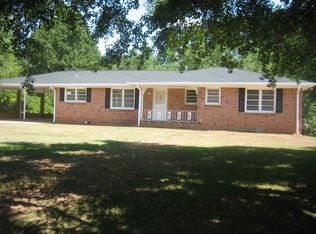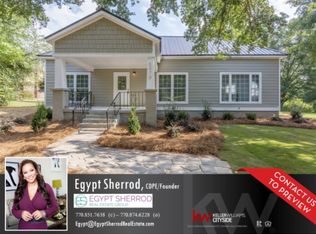Perfect starter home in great school districts! This four sided brick ranch on partial basement has a flat front yard and a slightly sloped back yard with flat playground area. Back yard has partial chain link fence area for dog run. Back deck is almost the full length of the home, and has a large outbuilding in back yard. Washer/Dryer connections are in the basement. New sod laid in back yard Oct. 2018, new insulation in attic summer of 2019, new plumbing lines ran and septic pumped Dec. 2019. NO SUBDIVISION!
This property is off market, which means it's not currently listed for sale or rent on Zillow. This may be different from what's available on other websites or public sources.

