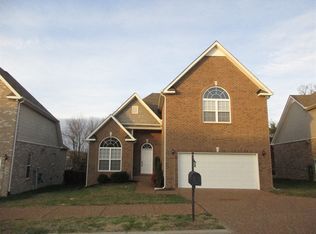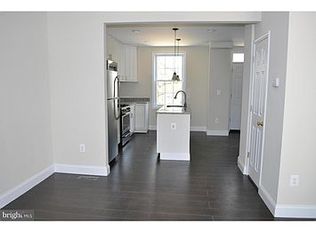Sold for $222,900 on 12/11/23
$222,900
5050 Benning Rd SE, Washington, DC 20019
0beds
0baths
1,512sqft
Townhouse
Built in 1940
3,485 Square Feet Lot
$-- Zestimate®
$147/sqft
$2,006 Estimated rent
Home value
Not available
Estimated sales range
Not available
$2,006/mo
Zestimate® history
Loading...
Owner options
Explore your selling options
What's special
Zillow last checked: 8 hours ago
Listing updated: June 26, 2025 at 09:34am
Listed by:
Abel Gebremichael 202-601-0160,
Keller Williams Capital Properties
Bought with:
Ryan Butler
Keller Williams Capital Properties
Source: Bright MLS,MLS#: DCDC2120394
Facts & features
Interior
Bedrooms & bathrooms
- Bedrooms: 0
- Bathrooms: 0
Basement
- Area: 504
Heating
- Forced Air, Natural Gas
Cooling
- Central Air, Ceiling Fan(s), Programmable Thermostat, Window Unit(s), Electric
Appliances
- Included: Air Cleaner, Disposal, Dryer, Exhaust Fan, Freezer, Ice Maker, Self Cleaning Oven, Oven, Oven/Range - Gas, Range Hood, Refrigerator, Cooktop, Washer, Gas Water Heater
Features
- Kitchen - Galley, Combination Dining/Living, Crown Molding, Floor Plan - Traditional
- Flooring: Wood
- Doors: Atrium, Six Panel, Storm Door(s)
- Windows: Vinyl Clad, Double Pane Windows, Wood Frames, Window Treatments
- Basement: Connecting Stairway,Exterior Entry,Rear Entrance,Partial,Finished,Heated,Improved,Space For Rooms,Walk-Out Access,Windows
- Has fireplace: No
Interior area
- Total structure area: 1,512
- Total interior livable area: 1,512 sqft
- Finished area above ground: 1,008
- Finished area below ground: 504
Property
Parking
- Total spaces: 2
- Parking features: Off Street, Detached Carport
- Carport spaces: 2
Accessibility
- Accessibility features: None
Features
- Levels: Two
- Stories: 2
- Patio & porch: Patio, Porch
- Exterior features: Other
- Pool features: None
- Fencing: Full,Back Yard
Lot
- Size: 3,485 sqft
- Features: Unknown Soil Type
Details
- Additional structures: Above Grade, Below Grade
- Parcel number: 5340//0030
- Zoning: RESIDENTIAL
- Special conditions: Standard
Construction
Type & style
- Home type: Townhouse
- Architectural style: Colonial
- Property subtype: Townhouse
Materials
- Brick, Combination
- Foundation: Other
Condition
- New construction: No
- Year built: 1940
Utilities & green energy
- Sewer: Public Sewer
- Water: Public
Community & neighborhood
Security
- Security features: Main Entrance Lock
Location
- Region: Washington
- Subdivision: Marshall Heights
Other
Other facts
- Listing agreement: Exclusive Right To Sell
- Ownership: Fee Simple
Price history
| Date | Event | Price |
|---|---|---|
| 12/1/2025 | Listing removed | $444,444$294/sqft |
Source: | ||
| 11/5/2024 | Listed for sale | $444,444+99.4%$294/sqft |
Source: | ||
| 12/11/2023 | Sold | $222,900+17.3%$147/sqft |
Source: | ||
| 11/13/2015 | Sold | $190,000$126/sqft |
Source: Public Record Report a problem | ||
| 8/6/2015 | Pending sale | $190,000$126/sqft |
Source: Long & Foster Real Estate, Inc. #DC8442101 Report a problem | ||
Public tax history
| Year | Property taxes | Tax assessment |
|---|---|---|
| 2025 | $15,109 +502.9% | $302,180 +2.5% |
| 2024 | $2,506 +2.1% | $294,810 +2.1% |
| 2023 | $2,454 +7.9% | $288,660 +7.9% |
Find assessor info on the county website
Neighborhood: Civic Betterment
Nearby schools
GreatSchools rating
- 4/10C.W. Harris Elementary SchoolGrades: PK-5Distance: 0.5 mi
- 4/10Kelly Miller Middle SchoolGrades: 6-8Distance: 1.1 mi
- 4/10H.D. Woodson High SchoolGrades: 9-12Distance: 1.4 mi
Schools provided by the listing agent
- District: District Of Columbia Public Schools
Source: Bright MLS. This data may not be complete. We recommend contacting the local school district to confirm school assignments for this home.

Get pre-qualified for a loan
At Zillow Home Loans, we can pre-qualify you in as little as 5 minutes with no impact to your credit score.An equal housing lender. NMLS #10287.

