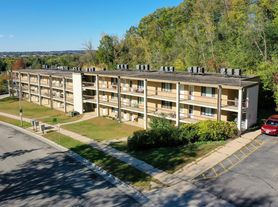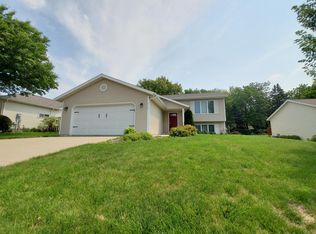Spacious Home for Rent in Elton Hills
5 Bedrooms, Office, Garage, and More!
Located in the desirable Elton Hills neighborhood, this beautifully maintained and spacious home offers comfort, convenience, and flexible living space across two levels.
Main Floor Features:
A bright and modern kitchen with new appliances
Master bedroom with a private en suite bathroom
Second bedroom
Hall bathroom
Office/sunroom
Living room
Three-season porch
Basement Level Includes:
Large fireside family room
Three additional bedrooms with closets
Half bath
Work bench, hobby room
Throughout the home, you'll find generously sized closets providing ample storage.
Outside, enjoy the convenience of a large garage with plenty of room for vehicles and extras.
Set in a quiet and well-established community, this Elton Hills home offers easy access to parks, schools, and shopping in the center of Rochester. It's the perfect blend of space, location, and comfort.
Section 8 funding not accepted at this time.
Tenant pays all utilities and is also responsible for snow removal and lawn care.
Section 8 funding not accepted at this time.
House for rent
Accepts Zillow applications
$2,450/mo
Fees may apply
505 Zumbro Dr NW, Rochester, MN 55901
5beds
2,176sqft
Price may not include required fees and charges. Price shown reflects the lease term provided. Learn more|
Single family residence
Available now
Cats, dogs OK
Central air
In unit laundry
Attached garage parking
Forced air
What's special
Large fireside family roomThree-season porch
- 64 days |
- -- |
- -- |
Zillow last checked: 8 hours ago
Listing updated: February 02, 2026 at 11:41am
Travel times
Facts & features
Interior
Bedrooms & bathrooms
- Bedrooms: 5
- Bathrooms: 3
- Full bathrooms: 2
- 1/2 bathrooms: 1
Heating
- Forced Air
Cooling
- Central Air
Appliances
- Included: Dishwasher, Dryer, Microwave, Oven, Refrigerator, Washer
- Laundry: In Unit
Interior area
- Total interior livable area: 2,176 sqft
Property
Parking
- Parking features: Attached
- Has attached garage: Yes
- Details: Contact manager
Features
- Exterior features: Heating system: Forced Air, No Utilities included in rent
Details
- Parcel number: 742334006492
Construction
Type & style
- Home type: SingleFamily
- Property subtype: Single Family Residence
Community & HOA
Location
- Region: Rochester
Financial & listing details
- Lease term: 6 Month
Price history
| Date | Event | Price |
|---|---|---|
| 10/21/2025 | Listed for rent | $2,450+44.1%$1/sqft |
Source: Zillow Rentals Report a problem | ||
| 11/8/2024 | Sold | $306,000-4.3%$141/sqft |
Source: | ||
| 10/21/2024 | Pending sale | $319,900$147/sqft |
Source: | ||
| 10/4/2024 | Price change | $319,900-3%$147/sqft |
Source: | ||
| 8/24/2024 | Listed for sale | $329,900$152/sqft |
Source: | ||
Neighborhood: Elton Hills
Nearby schools
GreatSchools rating
- 5/10Hoover Elementary SchoolGrades: 3-5Distance: 0.4 mi
- 4/10Kellogg Middle SchoolGrades: 6-8Distance: 1.1 mi
- 8/10Century Senior High SchoolGrades: 8-12Distance: 2.3 mi

