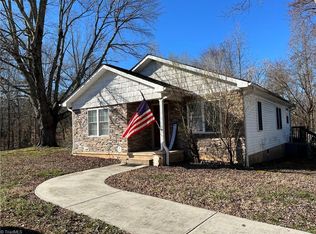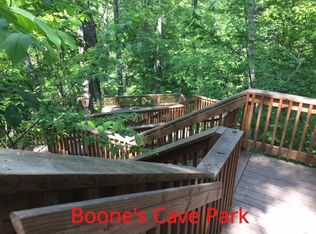Closed
$285,000
505 Yadkin College Rd, Lexington, NC 27295
3beds
1,419sqft
Single Family Residence
Built in 1950
0.92 Acres Lot
$296,300 Zestimate®
$201/sqft
$1,566 Estimated rent
Home value
$296,300
Estimated sales range
Not available
$1,566/mo
Zestimate® history
Loading...
Owner options
Explore your selling options
What's special
Country living meets 2024 design with this RENOVATED 3 bed, 2 bath rural home on just under an acre of land! Check out all of the details: LVP flooring throughout, barn doors, modern farmhouse light fixtures, and more! Step onto your quaint, country covered front porch - ready for your rocking chairs and sweet iced tea! Living room with brick hearth fireplace. Large dining perfect for your holiday gatherings flows right into your dreamy kitchen with SS appliances, tiled backsplash, gray cabinetry, custom wood counter tops, and LOADS OF NATURAL LIGHT! Primary suite with tiled shower! Have coffee on your private covered patio area from kitchen or head out onto your new deck for grilling and entertaining as you overlook your rural backyard scenery. HUGE 800 sqft outdoor building with new flooring opens unimaginable possibilities for you! NEW ROOF! NEW HVAC! New Painted Exterior! New septic! Updated plumbing and electric! New fridge to convey.
Zillow last checked: 8 hours ago
Listing updated: October 06, 2024 at 05:53am
Listing Provided by:
TJ Norris tjnorrisrealtor@gmail.com,
eXp Realty, LLC
Bought with:
Non Member
Canopy Administration
Source: Canopy MLS as distributed by MLS GRID,MLS#: 4166652
Facts & features
Interior
Bedrooms & bathrooms
- Bedrooms: 3
- Bathrooms: 2
- Full bathrooms: 2
- Main level bedrooms: 3
Primary bedroom
- Level: Main
- Area: 210 Square Feet
- Dimensions: 17' 6" X 12' 0"
Bedroom s
- Level: Main
- Area: 143.87 Square Feet
- Dimensions: 15' 5" X 9' 4"
Bedroom s
- Level: Main
- Area: 111.96 Square Feet
- Dimensions: 12' 0" X 9' 4"
Dining room
- Level: Main
- Area: 176.3 Square Feet
- Dimensions: 15' 4" X 11' 6"
Kitchen
- Level: Main
- Area: 205.38 Square Feet
- Dimensions: 13' 3" X 15' 6"
Living room
- Level: Main
- Area: 190.13 Square Feet
- Dimensions: 15' 5" X 12' 4"
Heating
- Heat Pump
Cooling
- Central Air
Appliances
- Included: Dishwasher, Electric Oven, Electric Range, Electric Water Heater
- Laundry: Main Level
Features
- Flooring: Vinyl
- Basement: Unfinished
- Fireplace features: Living Room
Interior area
- Total structure area: 1,419
- Total interior livable area: 1,419 sqft
- Finished area above ground: 1,419
- Finished area below ground: 0
Property
Parking
- Total spaces: 1
- Parking features: Driveway, Attached Garage, Garage on Main Level
- Attached garage spaces: 1
- Has uncovered spaces: Yes
Features
- Levels: One
- Stories: 1
- Patio & porch: Deck, Front Porch
- Exterior features: Storage
Lot
- Size: 0.92 Acres
- Features: Cleared
Details
- Parcel number: 1900500000017A00
- Zoning: RA1
- Special conditions: Standard
Construction
Type & style
- Home type: SingleFamily
- Property subtype: Single Family Residence
Materials
- Asbestos
- Foundation: Crawl Space
Condition
- New construction: No
- Year built: 1950
Utilities & green energy
- Sewer: Septic Installed
- Water: Public
Community & neighborhood
Location
- Region: Lexington
- Subdivision: None
Other
Other facts
- Listing terms: Cash,Conventional,FHA,USDA Loan,VA Loan
- Road surface type: Concrete, Paved
Price history
| Date | Event | Price |
|---|---|---|
| 10/4/2024 | Sold | $285,000-1.4%$201/sqft |
Source: | ||
| 9/12/2024 | Pending sale | $289,000 |
Source: | ||
| 9/6/2024 | Price change | $289,000-3.6% |
Source: | ||
| 7/19/2024 | Price change | $299,900-7.7% |
Source: | ||
| 6/25/2024 | Listed for sale | $325,000+182.6% |
Source: | ||
Public tax history
| Year | Property taxes | Tax assessment |
|---|---|---|
| 2025 | $986 +19% | $159,110 +19% |
| 2024 | $829 -7.2% | $133,680 -10.2% |
| 2023 | $893 | $148,830 |
Find assessor info on the county website
Neighborhood: 27295
Nearby schools
GreatSchools rating
- 4/10Reeds ElementaryGrades: PK-5Distance: 1.9 mi
- 5/10Tyro MiddleGrades: 6-8Distance: 3.8 mi
- 3/10West Davidson HighGrades: 9-12Distance: 3.9 mi
Get a cash offer in 3 minutes
Find out how much your home could sell for in as little as 3 minutes with a no-obligation cash offer.
Estimated market value$296,300
Get a cash offer in 3 minutes
Find out how much your home could sell for in as little as 3 minutes with a no-obligation cash offer.
Estimated market value
$296,300

