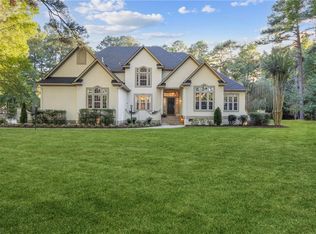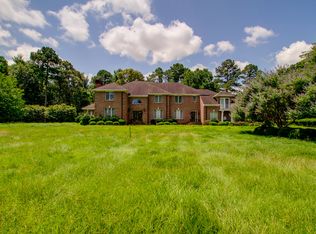Sold
$1,200,000
505 Woodsmere Rd, Chesapeake, VA 23322
6beds
5,511sqft
Single Family Residence
Built in 1991
3 Acres Lot
$-- Zestimate®
$218/sqft
$4,956 Estimated rent
Home value
Not available
Estimated sales range
Not available
$4,956/mo
Zestimate® history
Loading...
Owner options
Explore your selling options
What's special
Step into timeless elegance with this Georgian Colonial reproduction, inspired by the historic George Reed II house in Delaware. This 6-bed, 4-bath home offers 5,511 sq ft on 3 private acres with a Circular Drive and Saltwater Pool. Inside, you’ll find 6 Gas Fireplaces and detailed custom millwork throughout. The kitchen features upgraded SS appliances, a 6-burner Thermador gas range, granite counters, and an inviting morning room with a brick fireplace. The spacious primary suite includes a luxurious bath with jetted tub, columns, and an updated tile shower. The 2nd and 3rd floor baths were renovated in 2023. Additional updates include Pella windows, 2 new HVAC systems, refinished & new hardwood floors on 2nd floor and smart home features. The backyard retreat includes a brick patio, lush landscaping, and wooded views. Located in a quiet cul-de-sac in the highly sought-after Woodards Mill neighborhood and Hickory School District, this Luxury Home is a must-see!
Zillow last checked: 8 hours ago
Listing updated: June 16, 2025 at 09:51am
Listed by:
Diane Keeley,
BHHS RW Towne Realty 757-549-2000
Bought with:
Kara Smith
Joyner Fine Properties
Source: REIN Inc.,MLS#: 10574798
Facts & features
Interior
Bedrooms & bathrooms
- Bedrooms: 6
- Bathrooms: 4
- Full bathrooms: 4
Heating
- Forced Air, Heat Pump, Propane, Zoned
Cooling
- Central Air, Heat Pump, Zoned
Appliances
- Included: 220 V Elec, Dishwasher, Disposal, Microwave, Gas Range, Water Softener, Electric Water Heater
Features
- Cathedral Ceiling(s), Cedar Closet(s), Primary Sink-Double, Walk-In Closet(s), Ceiling Fan(s), Central Vacuum, Pantry
- Flooring: Carpet, Marble, Slate, Wood
- Windows: Window Treatments
- Basement: Crawl Space
- Attic: Walk-In
- Number of fireplaces: 6
- Fireplace features: Propane, Primary Bedroom
Interior area
- Total interior livable area: 5,511 sqft
Property
Parking
- Total spaces: 2
- Parking features: Garage Att 2 Car, Oversized, Garage Door Opener
- Attached garage spaces: 2
Features
- Stories: 3
- Patio & porch: Patio
- Pool features: In Ground
- Has spa: Yes
- Spa features: Bath
- Fencing: Back Yard,Partial,Fenced
- Has view: Yes
- View description: Trees/Woods
- Waterfront features: Not Waterfront
Lot
- Size: 3 Acres
- Features: Cul-De-Sac, Horses Allowed, Wooded
Details
- Parcel number: 0743001000030
- Zoning: RES
- Horses can be raised: Yes
Construction
Type & style
- Home type: SingleFamily
- Architectural style: Colonial,Traditional
- Property subtype: Single Family Residence
Materials
- Brick
- Roof: Asphalt Shingle,Other
Condition
- New construction: No
- Year built: 1991
Utilities & green energy
- Sewer: Septic Tank
- Water: Well
Community & neighborhood
Location
- Region: Chesapeake
- Subdivision: Woodards Mill
HOA & financial
HOA
- Has HOA: No
Price history
Price history is unavailable.
Public tax history
| Year | Property taxes | Tax assessment |
|---|---|---|
| 2025 | $11,254 +18% | $1,114,300 +18% |
| 2024 | $9,538 +12.1% | $944,400 +12.1% |
| 2023 | $8,508 +0.9% | $842,400 +4.9% |
Find assessor info on the county website
Neighborhood: Great Bridge East
Nearby schools
GreatSchools rating
- 6/10Southeastern Elementary SchoolGrades: PK-5Distance: 1.5 mi
- 7/10Hickory Middle SchoolGrades: 6-8Distance: 1.3 mi
- 9/10Hickory High SchoolGrades: 9-12Distance: 1.6 mi
Schools provided by the listing agent
- Elementary: Southeastern Elementary
- Middle: Hickory Middle
- High: Hickory
Source: REIN Inc.. This data may not be complete. We recommend contacting the local school district to confirm school assignments for this home.
Get pre-qualified for a loan
At Zillow Home Loans, we can pre-qualify you in as little as 5 minutes with no impact to your credit score.An equal housing lender. NMLS #10287.

