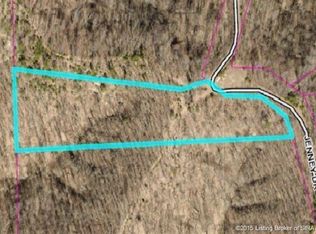Don't miss this RARE OPPURTUNITY!! This home is listed BELOW APPRAISED VALUE. This custom built home was finished in 2017 & you will not find anything like it on the market!! Tucked away on 5.898 +/- acres secluded in the woods with a 1 acre stocked pond. This gorgeous open floor plan home offers over 3200 TFLS with 4 bedrooms 3.5 baths with full finished walkout basement. Kitchen has an abundance of cabinets, granite counter tops, stainless appliances, pantry, breakfast bar & eat-in area. Kitchen & master bedroom both have access to walk out to covered porch. On the front or back of the home, you can watch the sunset or read a book on your oversized covered deck that spans the length of the house. Bedrooms 2 & 3 have a jack/jill bathroom in between & there is also a half bath on main floor for your guest. Downstairs boost 16ft ceilings, built-in bar, wood-burning fireplace (that is tied into ductwork & can be used as 2nd source of heat) 4th bedroom, 3rd full bath, AND utility garage. Complete privacy and wild life abroad while still only 20 miles from highway. Call today to schedule your appointment!! NO OPEN HOUSE SCHEDULED AT THE MOMENT. CALL LISTING AGENT 502-299-2747 TO SCHEDULE AN APPOINTMENT.
This property is off market, which means it's not currently listed for sale or rent on Zillow. This may be different from what's available on other websites or public sources.

