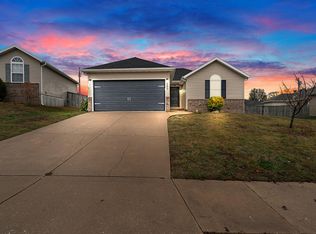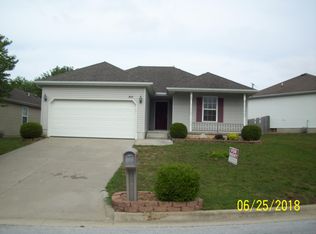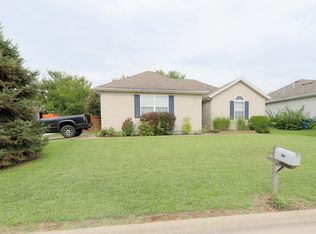Great for first time home-buyer, qualifies for zero down USDA financing. Sunny and open, high ceilings, gas fireplace, updated kitchen, beautiful dark wood floors, maintenance free exterior. Subdivision has walking trails and children's play area.
This property is off market, which means it's not currently listed for sale or rent on Zillow. This may be different from what's available on other websites or public sources.



