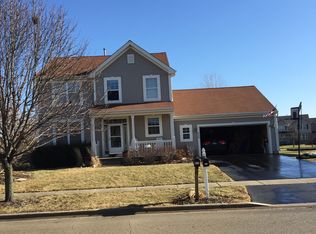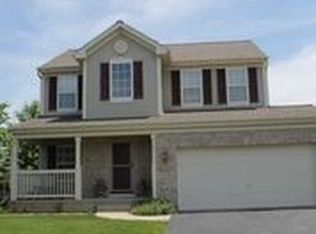Closed
$382,000
505 Winding Trl, Genoa, IL 60135
3beds
2,071sqft
Single Family Residence
Built in 2010
9,583.2 Square Feet Lot
$396,500 Zestimate®
$184/sqft
$3,098 Estimated rent
Home value
$396,500
$313,000 - $504,000
$3,098/mo
Zestimate® history
Loading...
Owner options
Explore your selling options
What's special
Situated next to a park in the desirable Riverbend subdivision this 3-bedroom, 3.1-bathroom all-brick ranch is the perfect combination of style, functionality, and location. Step into the inviting foyer with a coat closet, which flows seamlessly into the living room featuring a vaulted ceiling for a bright and airy feel. The spacious eat-in kitchen is is equipped with stainless steel appliances, solid surface countertops, a pantry, and ample cabinet space with under-cabinet lighting. First-floor laundry room and a formal dining room, currently utilized as a home office, offering flexible living space. Generous master suite, complete with double sinks, soaker tub, separate shower, and a walk-in closet. The fully finished basement is a standout, featuring two walk-out egress windows that flood the space with natural light. Enjoy a large bar area with abundant cabinetry, built-in TV area, wrap-around counters and sink. The massive family room is ideal for entertaining or setting up a home theater. A full bathroom with a double-headed shower and ample storage space complete this impressive level. Sliding glass doors from the kitchen lead to the patio with wrap-around tiered deck, pergola and electrical setup for a hot tub make this space perfect for relaxation and entertaining. With its thoughtful upgrades, versatile layout, and prime location, this home is truly a must-see. Property is broker-owned.
Zillow last checked: 8 hours ago
Listing updated: April 03, 2025 at 01:32am
Listing courtesy of:
Tammy Engel 815-482-3726,
RE/MAX Classic,
Amy Joy Smith-Heine 815-761-6933,
RE/MAX Classic
Bought with:
Erica Nelson
Century 21 Circle
Source: MRED as distributed by MLS GRID,MLS#: 12211234
Facts & features
Interior
Bedrooms & bathrooms
- Bedrooms: 3
- Bathrooms: 4
- Full bathrooms: 3
- 1/2 bathrooms: 1
Primary bedroom
- Features: Flooring (Carpet), Bathroom (Full)
- Level: Main
- Area: 225 Square Feet
- Dimensions: 15X15
Bedroom 2
- Features: Flooring (Carpet)
- Level: Main
- Area: 130 Square Feet
- Dimensions: 13X10
Bedroom 3
- Features: Flooring (Carpet)
- Level: Main
- Area: 110 Square Feet
- Dimensions: 11X10
Bar entertainment
- Level: Basement
- Area: 300 Square Feet
- Dimensions: 12X25
Dining room
- Features: Flooring (Carpet)
- Level: Main
- Area: 130 Square Feet
- Dimensions: 13X10
Family room
- Level: Basement
- Area: 800 Square Feet
- Dimensions: 20X40
Kitchen
- Features: Kitchen (Eating Area-Table Space, Pantry, SolidSurfaceCounter), Flooring (Vinyl)
- Level: Main
- Area: 165 Square Feet
- Dimensions: 15X11
Laundry
- Level: Main
- Area: 48 Square Feet
- Dimensions: 6X8
Living room
- Features: Flooring (Carpet)
- Level: Main
- Area: 357 Square Feet
- Dimensions: 17X21
Heating
- Natural Gas
Cooling
- Central Air
Appliances
- Included: Range, Microwave, Dishwasher, Refrigerator, Disposal
- Laundry: Main Level, Gas Dryer Hookup
Features
- Cathedral Ceiling(s), Wet Bar, 1st Floor Bedroom, 1st Floor Full Bath, Walk-In Closet(s), Separate Dining Room
- Flooring: Carpet
- Basement: Finished,Full
- Attic: Unfinished
Interior area
- Total structure area: 4,071
- Total interior livable area: 2,071 sqft
- Finished area below ground: 1,800
Property
Parking
- Total spaces: 2
- Parking features: Asphalt, On Site, Garage Owned, Attached, Garage
- Attached garage spaces: 2
Accessibility
- Accessibility features: No Disability Access
Features
- Stories: 1
- Patio & porch: Deck, Patio
Lot
- Size: 9,583 sqft
- Dimensions: 92X117
Details
- Parcel number: 0225225016
- Special conditions: None
- Other equipment: Water-Softener Rented, Ceiling Fan(s), Sump Pump
Construction
Type & style
- Home type: SingleFamily
- Architectural style: Ranch
- Property subtype: Single Family Residence
Materials
- Brick
- Foundation: Concrete Perimeter
- Roof: Asphalt
Condition
- New construction: No
- Year built: 2010
Details
- Builder model: ROSEBURY
Utilities & green energy
- Sewer: Public Sewer
- Water: Public
Community & neighborhood
Community
- Community features: Sidewalks, Street Lights, Street Paved
Location
- Region: Genoa
- Subdivision: Riverbend
HOA & financial
HOA
- Services included: None
Other
Other facts
- Listing terms: Conventional
- Ownership: Fee Simple
Price history
| Date | Event | Price |
|---|---|---|
| 4/1/2025 | Sold | $382,000-0.8%$184/sqft |
Source: | ||
| 3/10/2025 | Contingent | $384,900$186/sqft |
Source: | ||
| 2/12/2025 | Listed for sale | $384,900+862.3%$186/sqft |
Source: | ||
| 7/1/2010 | Sold | $40,000$19/sqft |
Source: Public Record | ||
Public tax history
| Year | Property taxes | Tax assessment |
|---|---|---|
| 2024 | $9,642 +4.9% | $112,879 +11.3% |
| 2023 | $9,191 +0.2% | $101,464 +4.1% |
| 2022 | $9,171 +11.5% | $97,456 +7.7% |
Find assessor info on the county website
Neighborhood: 60135
Nearby schools
GreatSchools rating
- 6/10Genoa Elementary SchoolGrades: 3-5Distance: 1.3 mi
- 7/10Genoa-Kingston Middle SchoolGrades: 6-8Distance: 0.8 mi
- 6/10Genoa-Kingston High SchoolGrades: 9-12Distance: 0.6 mi
Schools provided by the listing agent
- Elementary: Kingston Elementary School
- Middle: Genoa-Kingston Middle School
- High: Genoa-Kingston High School
- District: 424
Source: MRED as distributed by MLS GRID. This data may not be complete. We recommend contacting the local school district to confirm school assignments for this home.

Get pre-qualified for a loan
At Zillow Home Loans, we can pre-qualify you in as little as 5 minutes with no impact to your credit score.An equal housing lender. NMLS #10287.

