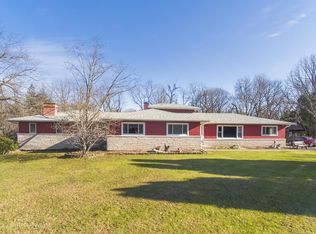Closed
$390,000
505 Willow Rd, New Lenox, IL 60451
3beds
1,850sqft
Single Family Residence
Built in 1960
1 Acres Lot
$400,200 Zestimate®
$211/sqft
$2,855 Estimated rent
Home value
$400,200
$368,000 - $436,000
$2,855/mo
Zestimate® history
Loading...
Owner options
Explore your selling options
What's special
If you're looking for a home that has privacy and a large lot, this one you will love! A full acre offering plenty of space for bonfires and other family fun! The seller has made numerous upgrades over the thirty-plus years he has lived here. Not only is there a two-car attached garage, there is also a second 2-car detached garage perfectly outfitted as a heated workshop. 3 bedrooms, one full bath plus a second half-bath doubling as a laundry room. Large living room with formal dining space. Two fireplaces/one in living room and one in the bright and sunny family room. The kitchen was updated awhile back with stainless steel appliances and quartz counter top. The boiler was replaced November of 2022 as well as the central air conditioner. House roof-2010. Never worry about power outages with this Guardian generator by Generac. Showings at your convenience .. schedule one today!
Zillow last checked: 8 hours ago
Listing updated: April 20, 2025 at 01:01am
Listing courtesy of:
Kitty Vancina 815-347-2850,
RE/MAX 10
Bought with:
Rose Pagonis
Keller Williams Infinity
Source: MRED as distributed by MLS GRID,MLS#: 12312639
Facts & features
Interior
Bedrooms & bathrooms
- Bedrooms: 3
- Bathrooms: 2
- Full bathrooms: 1
- 1/2 bathrooms: 1
Primary bedroom
- Features: Flooring (Carpet), Window Treatments (All)
- Level: Main
- Area: 176 Square Feet
- Dimensions: 16X11
Bedroom 2
- Features: Flooring (Hardwood), Window Treatments (All)
- Level: Main
- Area: 165 Square Feet
- Dimensions: 15X11
Bedroom 3
- Features: Flooring (Hardwood), Window Treatments (All)
- Level: Main
- Area: 154 Square Feet
- Dimensions: 14X11
Dining room
- Features: Flooring (Carpet), Window Treatments (All)
- Level: Main
- Area: 99 Square Feet
- Dimensions: 11X9
Family room
- Features: Flooring (Hardwood), Window Treatments (All)
- Level: Main
- Area: 256 Square Feet
- Dimensions: 16X16
Kitchen
- Features: Kitchen (Eating Area-Table Space, Custom Cabinetry, Granite Counters), Flooring (Porcelain Tile)
- Level: Main
- Area: 208 Square Feet
- Dimensions: 16X13
Laundry
- Features: Flooring (Porcelain Tile)
- Level: Main
- Area: 70 Square Feet
- Dimensions: 10X7
Living room
- Features: Flooring (Carpet), Window Treatments (All)
- Level: Main
- Area: 260 Square Feet
- Dimensions: 20X13
Heating
- Natural Gas, Baseboard
Cooling
- Central Air
Appliances
- Included: Range, Microwave, Dishwasher, Refrigerator, Washer, Dryer, Stainless Steel Appliance(s), Water Softener, Front Controls on Range/Cooktop, Gas Cooktop, Gas Water Heater
- Laundry: In Bathroom
Features
- Windows: Screens
- Basement: Crawl Space
- Attic: Unfinished
- Number of fireplaces: 2
- Fireplace features: Wood Burning, Family Room, Living Room
Interior area
- Total structure area: 0
- Total interior livable area: 1,850 sqft
Property
Parking
- Total spaces: 2
- Parking features: Asphalt, Garage Door Opener, Heated Garage, Garage, On Site, Garage Owned, Attached
- Attached garage spaces: 2
- Has uncovered spaces: Yes
Accessibility
- Accessibility features: No Disability Access
Features
- Stories: 1
- Patio & porch: Patio
Lot
- Size: 1 Acres
- Dimensions: 166X266X166X266
- Features: Mature Trees
Details
- Additional structures: Workshop, Second Garage
- Parcel number: 1508172010070000
- Special conditions: None
- Other equipment: Water-Softener Owned, Generator
Construction
Type & style
- Home type: SingleFamily
- Architectural style: Ranch
- Property subtype: Single Family Residence
Materials
- Brick Veneer
- Foundation: Concrete Perimeter
- Roof: Asphalt
Condition
- New construction: No
- Year built: 1960
Details
- Builder model: RANCH
Utilities & green energy
- Sewer: Septic Tank
- Water: Well
Community & neighborhood
Location
- Region: New Lenox
Other
Other facts
- Listing terms: Conventional
- Ownership: Fee Simple
Price history
| Date | Event | Price |
|---|---|---|
| 4/18/2025 | Sold | $390,000+4%$211/sqft |
Source: | ||
| 3/17/2025 | Contingent | $375,000$203/sqft |
Source: | ||
| 3/15/2025 | Listed for sale | $375,000$203/sqft |
Source: | ||
Public tax history
| Year | Property taxes | Tax assessment |
|---|---|---|
| 2023 | $9,290 +4.2% | $127,964 +8.5% |
| 2022 | $8,916 +5.6% | $117,885 +6.3% |
| 2021 | $8,440 +3.2% | $110,867 +3.7% |
Find assessor info on the county website
Neighborhood: 60451
Nearby schools
GreatSchools rating
- 7/10Haines Elementary SchoolGrades: 1-3Distance: 0.9 mi
- 8/10Liberty Junior High SchoolGrades: 7-8Distance: 1.4 mi
- 10/10Lincoln Way WestGrades: 9-12Distance: 2.1 mi
Schools provided by the listing agent
- District: 122
Source: MRED as distributed by MLS GRID. This data may not be complete. We recommend contacting the local school district to confirm school assignments for this home.

Get pre-qualified for a loan
At Zillow Home Loans, we can pre-qualify you in as little as 5 minutes with no impact to your credit score.An equal housing lender. NMLS #10287.
Sell for more on Zillow
Get a free Zillow Showcase℠ listing and you could sell for .
$400,200
2% more+ $8,004
With Zillow Showcase(estimated)
$408,204