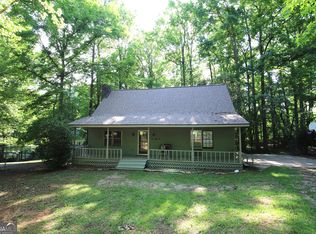No home viewing without an appointment. This home was built for great times with friends and family. The home is designed with large bedrooms for the owner and guests with king size beds is all four bedrooms for privacy and a large family room area for all to gather. The total main house size is 3500 sq. ft. living area. The home entrance is a leaded fiberglass door, a marbled floor and a chandelier. The great room upstairs and downstairs each have full kitchens. The upstairs kitchen has a large leaded glass over the kitchen sink, quartz counter tops, a raised dishwasher (for not bending to load), and an island area that features a flat cooking surface. The upstairs cabinets are upgraded with lots of drawers for pots and pans, and drawers inside the pantries. The downstairs kitchen has marble counter tops and a Jenn-air range with a griddle and grill. The home is built so part of the downstairs can be separated for an in-law suite complete with a separate laundry area, or just part of the house. The kitchen, living area, and dining areas are connected to make the great rooms. The dining areas on both levels are rounded rooms with fantastic views to your private sunset every night. Both great rooms feature heat exchanger fire places, recessed lighting, and ceiling fans. The upstairs great room flooring is 3/4” solid natural cherry. The downstairs great room is wood look tile. All ceilings are 9' high with a vaulted ceiling in the upstairs great room and a tray ceiling in the master bedroom. The upstairs great room and the master bedroom lead to a large deck. The deck features a shaded canopy area and open areas. The deck is large enough for parties and guests. The sunset is viewable from the deck every night. The master bedroom has a tray ceiling, maroon walls, a tray ceiling, ceiling fan, a tray ceiling, a glass double door that connects to the deck. The master bedroom also has his and hers closets. The lake and the nightly sunsets are viewable from the master bedroom. The master bath features marble flooring, marble shower, his and her vanities and an extremely large heated Jacuzzi tub located under a large lead glass window. All bedrooms and bathrooms are oversized. The house has lots of closets and storage . The bedrooms are carpeted for warmth and the bathrooms are either tile or marble. All commodes are comfort height. The home has two HVAC systems and two hot water systems. One operates the upstairs and one operates the downstairs. Both HVAC systems are on the Nest system so you can control your home temperatures while away. The exterior walls are 6” walls for exterior noise reduction. Exterior doors are made of fiberglass except the garage exterior door which is metal. The exterior of the house is vinyl siding to reduce maintenance. The right side of the house has a concrete golf cart / walk path that leads to the rear of the house, by a fire pit, and to the lake path. The lake path and dock has has lights and power outlets. The walking path is mostly flat. The dock is open with a swim ladder and is in very deep water. The water at full pool is 13' deep at the end. The home is located on one of the cleanest parts of West Point Lake because it is fed from Wehadkee Creek and not the Chattahoochee Rover. Our home is also located in one of the lowest crime areas in LaGrange. There are no HOA fees in our area and the neighbors are very friendly. The driveway is oversized for backing boats and features plenty of parking for friends and family. Nearer the street is a four bay garage for lake toys or extra parking. Inside the garage are counter tops to provide a working surface, a bathroom, and sink. The upstairs is an apartment (that needs some work) that has a full bathroom. No home viewing without an appointment.
This property is off market, which means it's not currently listed for sale or rent on Zillow. This may be different from what's available on other websites or public sources.
