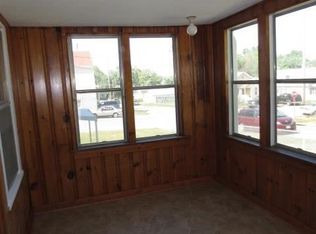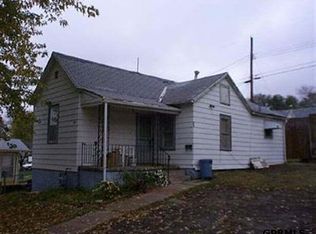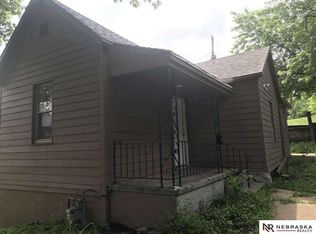Sold for $199,900
$199,900
505 William St, Omaha, NE 68108
3beds
938sqft
Single Family Residence
Built in 1953
4,791.6 Square Feet Lot
$203,800 Zestimate®
$213/sqft
$1,629 Estimated rent
Maximize your home sale
Get more eyes on your listing so you can sell faster and for more.
Home value
$203,800
$190,000 - $220,000
$1,629/mo
Zestimate® history
Loading...
Owner options
Explore your selling options
What's special
Move-in ready, beautifully remodeled, and under $200k! Don't miss your opportunity to nab this Little Italy charmer. Kitchen fully remodeled in 2020 featuring all new cabinets, granite counters, SS appliances, slate backsplash, reverse osmosis water filter system, and instant hot water pot filler adjacent to the gas stove! All 3 BRs are decently sized with hardwood floors, and located above grade. Main floor full bath tastefully remodeled with custom tile, plus bonus 3/4 bath in basement. All appliances, including W/D, stay with the home, as well as the gas FP and entertainment system located in the living room. Get ready to entertain in your fully fenced yard with HUGE custom stamped concrete patio! Other features include storage shed with electric, designated parking area off of alley, enclosed front and back porches, all hard surface floors, and more. Great location just minutes from Old Market and downtown Omaha! On market for back up offers only.
Zillow last checked: 8 hours ago
Listing updated: March 03, 2025 at 01:41pm
Listed by:
Sarah Guy 402-915-2009,
Nebraska Realty
Bought with:
Julie Eberhardt, 20140061
RE/MAX Results
Source: GPRMLS,MLS#: 22501850
Facts & features
Interior
Bedrooms & bathrooms
- Bedrooms: 3
- Bathrooms: 2
- Full bathrooms: 1
- 3/4 bathrooms: 1
- Main level bathrooms: 1
Primary bedroom
- Features: Wood Floor
- Level: Main
- Area: 122.08
- Dimensions: 11.2 x 10.9
Bedroom 2
- Features: Wood Floor
- Level: Main
- Area: 101
- Dimensions: 10.1 x 10
Bedroom 3
- Features: Wood Floor
- Level: Main
- Area: 108
- Dimensions: 10.8 x 10
Kitchen
- Features: Ceramic Tile Floor
- Level: Main
- Area: 230.91
- Dimensions: 17.9 x 12.9
Living room
- Features: Ceramic Tile Floor, Fireplace, Ceiling Fan(s)
- Level: Main
- Area: 217.6
- Dimensions: 17 x 12.8
Basement
- Area: 938
Heating
- Natural Gas, Forced Air
Cooling
- Central Air
Appliances
- Included: Water Purifier, Range, Refrigerator, Dishwasher, Microwave
Features
- Ceiling Fan(s)
- Flooring: Wood, Ceramic Tile
- Basement: Other Window,Unfinished
- Number of fireplaces: 1
- Fireplace features: Living Room
Interior area
- Total structure area: 938
- Total interior livable area: 938 sqft
- Finished area above ground: 938
- Finished area below ground: 0
Property
Parking
- Parking features: Off Street
Features
- Patio & porch: Porch, Enclosed Porch
- Fencing: Chain Link,Full
Lot
- Size: 4,791 sqft
- Dimensions: 33 x 147
- Features: Up to 1/4 Acre., City Lot
Details
- Parcel number: 0901370000
Construction
Type & style
- Home type: SingleFamily
- Architectural style: Ranch
- Property subtype: Single Family Residence
Materials
- Aluminum Siding
- Foundation: Block
- Roof: Composition
Condition
- Not New and NOT a Model
- New construction: No
- Year built: 1953
Utilities & green energy
- Sewer: Public Sewer
- Water: Public
- Utilities for property: Electricity Available, Natural Gas Available, Water Available, Sewer Available
Community & neighborhood
Location
- Region: Omaha
- Subdivision: Credit Foncier
Other
Other facts
- Listing terms: VA Loan,FHA,Conventional,Cash
- Ownership: Fee Simple
Price history
| Date | Event | Price |
|---|---|---|
| 2/28/2025 | Sold | $199,900$213/sqft |
Source: | ||
| 2/11/2025 | Pending sale | $199,900$213/sqft |
Source: | ||
| 1/19/2025 | Listed for sale | $199,900+35.5%$213/sqft |
Source: | ||
| 2/27/2020 | Sold | $147,500-1.7%$157/sqft |
Source: | ||
| 1/18/2020 | Listed for sale | $149,999+130.8%$160/sqft |
Source: Nebraska Realty Burt St #22001481 Report a problem | ||
Public tax history
| Year | Property taxes | Tax assessment |
|---|---|---|
| 2024 | $2,901 -23.4% | $179,400 |
| 2023 | $3,785 +0.8% | $179,400 +2% |
| 2022 | $3,755 +47.8% | $175,900 +46.6% |
Find assessor info on the county website
Neighborhood: Dahlman
Nearby schools
GreatSchools rating
- 1/10PINE ELEMENTARY SCHOOLGrades: PK-5Distance: 0.2 mi
- 3/10Norris Middle SchoolGrades: 6-8Distance: 2.9 mi
- 5/10Central High SchoolGrades: 9-12Distance: 1.5 mi
Schools provided by the listing agent
- Elementary: Bancroft
- Middle: Norris
- High: Central
- District: Omaha
Source: GPRMLS. This data may not be complete. We recommend contacting the local school district to confirm school assignments for this home.

Get pre-qualified for a loan
At Zillow Home Loans, we can pre-qualify you in as little as 5 minutes with no impact to your credit score.An equal housing lender. NMLS #10287.


