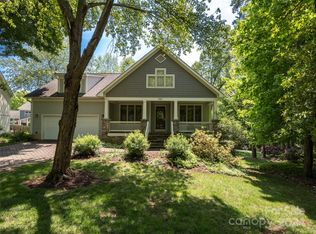Move in today to this lovely Yellowstone French floorplan with large master suite on the main level! Open kitchen & breakfast area with butler's pantry. Family room has built-ins, surround sound, and magnificent mountain views. Finished bonus room and loads of storge room throughout house. Only a few short strides to greenway trails, quick stroll to lake, playground, and tennis courts. Home is on quiet half-circle street with park frontage. Neighborhood Description A true community. Tons of social activities and community events for families, retirees. Clubhouse, tennis courts, and trail & lake access.
This property is off market, which means it's not currently listed for sale or rent on Zillow. This may be different from what's available on other websites or public sources.
