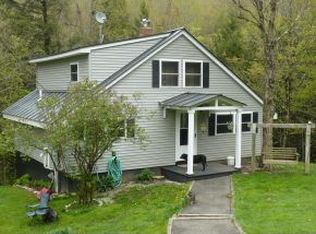Previous Buyer's Loss Is Your Gain! Be in the middle of nature yet close to everything you need. This 2 bedroom, 1 1/2 bath log cabin features a brand new furnace and open floor plan, walkout basement and fantastic covered porches. Enjoy a cup of coffee on your master bedroom balcony, over looking a babbling brook. Enjoy Camels Hump State Park located adjacent to you. This is a skiers paradise, located only 10 minutes from Mad River Resort and a short drive to Bolton Valley. You won't want to miss this gem.
This property is off market, which means it's not currently listed for sale or rent on Zillow. This may be different from what's available on other websites or public sources.

