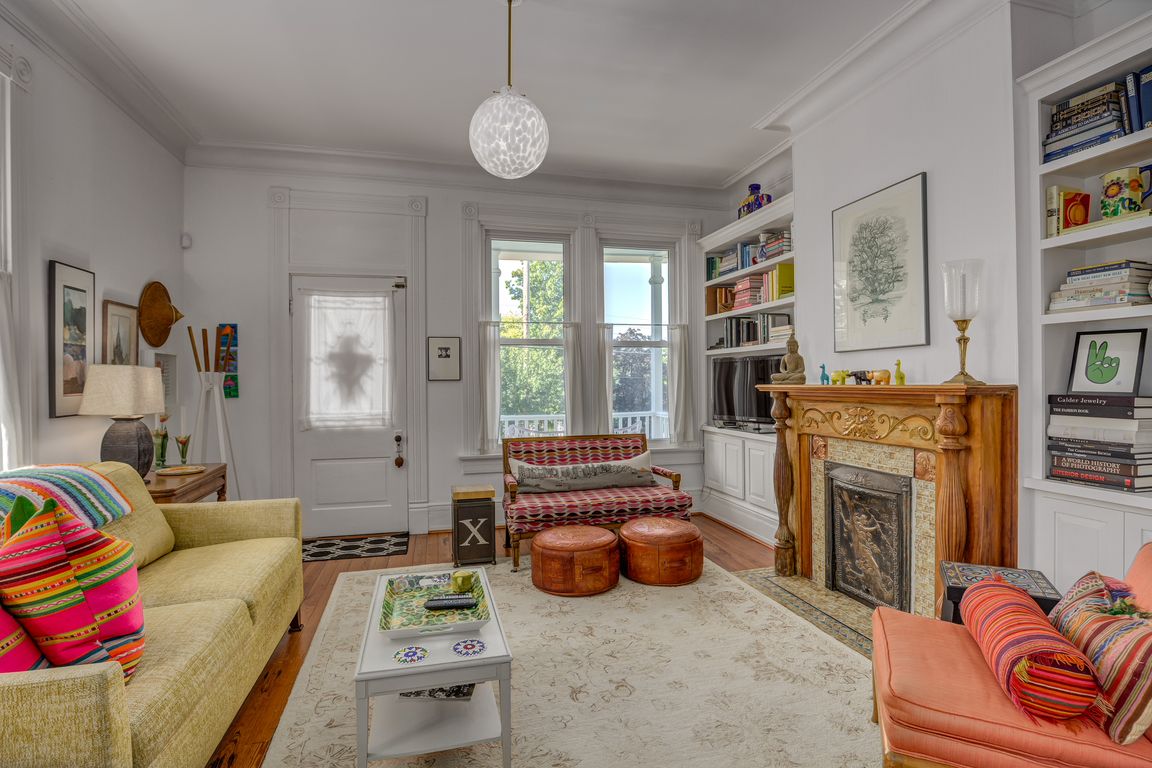
PendingPrice cut: $14K (9/19)
$334,000
3beds
1,536sqft
505 Ward Ave, Bellevue, KY 41073
3beds
1,536sqft
Single family residence, residential
Built in 1915
4,356 sqft
1 Garage space
$217 price/sqft
What's special
Single car garageFront porchOriginal woodworkAbundance of natural lightLush fully fenced yardStunning rookwood fireplaces
Step into this beautifully updated Victorian home offering over 1,500 square feet of living space, where classic elegance meets modern comfort. Featuring soaring 10-foot ceilings lend an airy spacious feel, an abundance of natural light, original woodwork, and 2 stunning Rookwood fireplaces. This home exudes old-world charm at every turn. The ...
- 24 days |
- 1,719 |
- 110 |
Source: NKMLS,MLS#: 636282
Travel times
Living Room
Kitchen
Dining Room
Primary Bedroom
Zillow last checked: 7 hours ago
Listing updated: September 23, 2025 at 07:32am
Listed by:
The Cindy Shetterly Team 859-743-0212,
Keller Williams Realty Services
Source: NKMLS,MLS#: 636282
Facts & features
Interior
Bedrooms & bathrooms
- Bedrooms: 3
- Bathrooms: 2
- Full bathrooms: 1
- 1/2 bathrooms: 1
Primary bedroom
- Features: Bath Adjoins, Hardwood Floors, Walk-In Closet(s), Window Treatments
- Level: Second
- Area: 240
- Dimensions: 16 x 15
Bedroom 2
- Description: Decorative Fireplace
- Features: Hardwood Floors, See Remarks
- Level: Second
- Area: 225
- Dimensions: 15 x 15
Bedroom 3
- Description: Currently used as Walk-in Closet & Laundry
- Features: Hardwood Floors
- Level: Upper
- Area: 110
- Dimensions: 11 x 10
Bathroom 2
- Features: Full Finished Half Bath, Tile Flooring
- Level: First
- Area: 14
- Dimensions: 7 x 2
Dining room
- Features: Fireplace(s), Hardwood Floors, Window Treatments
- Level: First
- Area: 240
- Dimensions: 16 x 15
Kitchen
- Features: Hardwood Floors, Kitchen Island, Solid Surface Counters, Pantry, Walk-Out Access, Window Treatments
- Level: First
- Area: 165
- Dimensions: 15 x 11
Living room
- Features: Fireplace(s), Hardwood Floors, Walk-Out Access, Window Treatments, Built-in Features
- Level: First
- Area: 182
- Dimensions: 14 x 13
Primary bath
- Features: Double Vanity, Shower, Tile Flooring
- Level: Second
- Area: 44
- Dimensions: 11 x 4
Heating
- Has Heating (Unspecified Type)
Cooling
- Central Air
Appliances
- Included: Stainless Steel Appliance(s), Gas Range, Convection Oven, Dishwasher, Disposal, Microwave, Refrigerator
- Laundry: Upper Level
Features
- Kitchen Island, Walk-In Closet(s), Storage, Stone Counters, Pantry, Open Floorplan, High Speed Internet, Double Vanity, Ceiling Fan(s), High Ceilings, Natural Woodwork
- Doors: Multi Panel Doors
- Windows: Casement, Double Hung, Picture Window(s), Vinyl Frames
- Basement: Full
- Number of fireplaces: 3
- Fireplace features: Decorative, Inoperable
Interior area
- Total structure area: 1,536
- Total interior livable area: 1,536 sqft
Property
Parking
- Total spaces: 3
- Parking features: Detached, Garage, Off Street, On Street
- Garage spaces: 1
- Has uncovered spaces: Yes
Features
- Levels: Two
- Stories: 2
- Patio & porch: Patio, Porch
- Exterior features: Private Yard, Lighting
- Fencing: Privacy,Wood
- Has view: Yes
- View description: City, Neighborhood, Skyline
Lot
- Size: 4,356 Square Feet
- Features: Level
Details
- Additional structures: Garage(s)
- Parcel number: 9999907571.00
- Zoning description: Residential
Construction
Type & style
- Home type: SingleFamily
- Architectural style: Traditional
- Property subtype: Single Family Residence, Residential
Materials
- Aluminum Siding
- Foundation: Stone
- Roof: Shingle
Condition
- Existing Structure
- New construction: No
- Year built: 1915
Utilities & green energy
- Sewer: Public Sewer
- Water: Public
- Utilities for property: Cable Available
Community & HOA
HOA
- Has HOA: No
Location
- Region: Bellevue
Financial & listing details
- Price per square foot: $217/sqft
- Tax assessed value: $112,200
- Annual tax amount: $1,524
- Date on market: 9/17/2025
- Road surface type: Paved