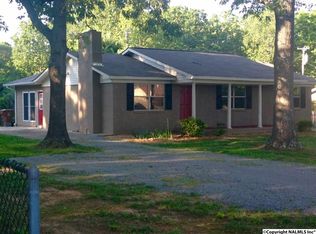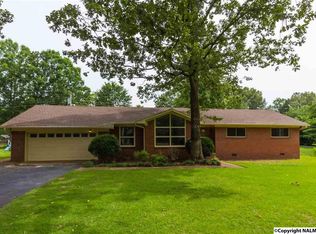Professional Photos to come! Cute 3 Bedroom, split floor plan and 2 bathrooms. Home has lots of updates. Custom kitchen cabinets with pull out work island, gas stove top, electric oven. Spacious master bedroom with 2 walk in closets. Hardwood flooring in living room and both bedrooms. Spacious sun room with its own unit. Covered patio, fenced back yard. 2 storage buildings. one 14x12 and the other 10x10. HVAC unit installed in 2013.
This property is off market, which means it's not currently listed for sale or rent on Zillow. This may be different from what's available on other websites or public sources.


