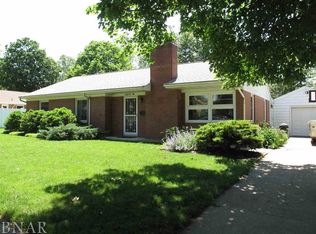BRICK RANCH IN ESTABLISHED NEIGHBORHOOD. WALK-OUT BASEMENT WITH GREAT SPACE FOR YOUR FAMILY TO MAKE IT THEIR HOME. OVERSIZED 2 CAR GARAGE. BUILT-INS IN LIVINGROOM WITH FIREPLACE SURROUNDED BY TILES OF LOCAL SCENES. KITCHEN BUILTI-INS FOR THE BAKER IN YOUR FAMILY. LARGE MASTER WITH WALK-IN CLOSET AND FULL BATH. NEWER: GUTTERS 2015, ROOF 2014, WATER HEATER 2013, GUTTER HELMET 2009, GARAGE DOOR REPLACED IN 2001, FURNACE AND HUMIDIFIER 1997, AC REPLACED IN 1993 AND HAVE BEEN SERVICED BY BRATCHER OVER THE YEARS. PROPERTY IS AN ESTATE AND SOLD 'AS IS'
This property is off market, which means it's not currently listed for sale or rent on Zillow. This may be different from what's available on other websites or public sources.
