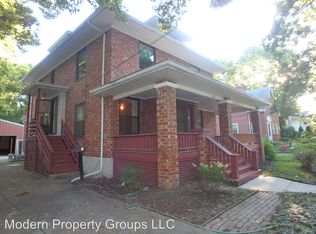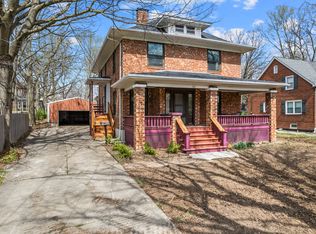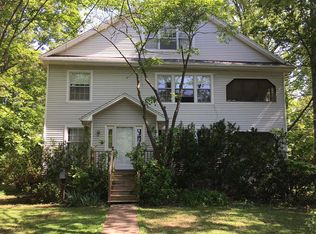Sold
Street View
Price Unknown
505 W Stewart Rd, Columbia, MO 65203
4beds
3,734sqft
Single Family Residence
Built in 1915
0.38 Acres Lot
$821,500 Zestimate®
$--/sqft
$4,583 Estimated rent
Home value
$821,500
$756,000 - $895,000
$4,583/mo
Zestimate® history
Loading...
Owner options
Explore your selling options
What's special
Discover timeless charm combined with modern elegance in this Old Southwest gem, a wonderfully preserved 3,700 sq.ft. residence boasting an expansive addition that beautifully complements its vintage allure. This unique property features a 2-car attached garage, a feature seldom found in older homes, ensuring convenience blends with classic appeal. The house sits proudly on an oversized corner lot, accentuated by a large fenced backyard equipped with an irrigation system, perfect for outdoor enjoyment. Step inside to find warm woods throughout, from the floors to the ceilings, massive trim, and solid wood doors, all adding to the home's old-world charm and warmth. Yet, there's a touch of modern elegance that makes this home truly special, including a large open family room and kitchen with stunning marble countertops, pendant lighting, a gas cooktop with hood vent, pot filler, double wall oven, and an inviting walk-in pantry. Each of the 4 bedrooms serves as a private retreat, complete with its own bathroom, offering luxury and privacy. Formal living and dining areas dazzle with fabulous trim work, built-ins, and arched openings. An expansive mudroom offers exceptional functionality, featuring a built-in boot bench, cubbies, a dog washing station, and washer/dryer hookups. The upper level is a haven of relaxation, where the expansive primary bedroom suite awaits, complete with a luxurious bathroom boasting a 7x4 steam shower with multiple heads and body jets, jetted tub, dual vanities, and a massive walk-in closet. The unfinished basement presents endless possibilities for a recreation or workout room alongside ample storage space. The home's iconic covered front porch and the oversized patios at the side and back invite serene moments outdoors. Bonus features like a water softener, security system, and a cozy sunroom underscore the thoughtful details of this marvelous home, making it a sanctuary of charm and modern sophistication. . Buyer to verify all facts and information including but not limited to schools, taxes, sq. footage, room sizes, lot size, zoning, restrictions, etc.
Zillow last checked: 8 hours ago
Listing updated: October 09, 2024 at 03:21pm
Listed by:
Shannon Drewing 573-525-0744,
Weichert, Realtors - House of Brokers 573-446-6767
Bought with:
Shannon Drewing, 2001026897
Weichert, Realtors - House of Brokers
Source: CBORMLS,MLS#: 421442
Facts & features
Interior
Bedrooms & bathrooms
- Bedrooms: 4
- Bathrooms: 5
- Full bathrooms: 4
- 1/2 bathrooms: 1
Primary bedroom
- Description: plus 11x10 attached sitting rm; prvt ensuite
- Level: Upper
- Area: 246.3
- Dimensions: 18.83 x 13.08
Bedroom 2
- Description: wd flrs & clng; crn molding; prvt bath
- Level: Main
- Area: 116.04
- Dimensions: 12 x 9.67
Bedroom 3
- Description: wd flrs & clng; w/i closet; prvt bath
- Level: Upper
- Area: 247.19
- Dimensions: 17.25 x 14.33
Bedroom 4
- Description: plus 9x7; vaulted; wd flrs & clng; prvt bath
- Level: Upper
- Area: 145
- Dimensions: 14.5 x 10
Full bathroom
- Level: Main
Full bathroom
- Level: Upper
Full bathroom
- Level: Upper
Full bathroom
- Level: Upper
Half bathroom
- Level: Main
Breakfast room
- Description: eat-in area; door to side patio
- Level: Main
- Area: 159.5
- Dimensions: 11 x 14.5
Dining room
- Description: wd floors & clng; dental crn molding
- Level: Main
- Area: 100.87
- Dimensions: 11 x 9.17
Family room
- Description: wd flooring; built-ins; great wndws
- Level: Main
- Area: 369.4
- Dimensions: 20.33 x 18.17
Hearth room
- Description: wd. floors & clng; shiplap detail; builtins
- Level: Main
- Area: 132.49
- Dimensions: 13.83 x 9.58
Kitchen
- Description: marble ctrs; gas cooktop; pot filler; pantry
- Level: Main
- Area: 224.92
- Dimensions: 21.08 x 10.67
Living room
- Description: wd floors & clng; arched doorway
- Level: Main
- Area: 182.41
- Dimensions: 16.33 x 11.17
Other
- Description: drop zone w/bench; dog washing; laundry
- Level: Main
- Area: 104.95
- Dimensions: 10.58 x 9.92
Sunroom
- Description: wood ceiling
- Level: Main
- Area: 75.06
- Dimensions: 8.83 x 8.5
Heating
- Forced Air, Natural Gas
Cooling
- Central Electric
Appliances
- Included: Water Softener Owned
- Laundry: Washer/Dryer Hookup
Features
- High Speed Internet, Tub/Shower, Stand AloneShwr/MBR, Sump Pump, Walk-In Closet(s), Smart Thermostat, Eat-in Kitchen, Formal Dining, Cabinets-Custom Blt, Marble Counters, Wood Cabinets, Kitchen Island, Pantry
- Flooring: Wood, Carpet, Tile
- Doors: Storm Door(s)
- Windows: Some Window Treatments
- Has basement: Yes
- Has fireplace: Yes
- Fireplace features: Gas, Family Room
Interior area
- Total structure area: 3,734
- Total interior livable area: 3,734 sqft
- Finished area below ground: 0
Property
Parking
- Total spaces: 2
- Parking features: Attached, Garage Faces Side, Paved
- Attached garage spaces: 2
Features
- Patio & porch: Concrete, Back, Covered, Front Porch
- Has spa: Yes
- Spa features: Tub/Built In Jetted
- Fencing: Back Yard,Wood
Lot
- Size: 0.38 Acres
- Dimensions: 82.5 x 200
- Features: Level, Curbs and Gutters
Details
- Additional structures: None
- Parcel number: 1660600021660001
- Zoning description: R-1 One- Family Dwelling*
Construction
Type & style
- Home type: SingleFamily
- Property subtype: Single Family Residence
Materials
- Foundation: Concrete Perimeter
- Roof: ArchitecturalShingle
Condition
- Year built: 1915
Utilities & green energy
- Electric: City
- Gas: Gas-Natural
- Sewer: City
- Water: Public
- Utilities for property: Natural Gas Connected, Trash-City
Community & neighborhood
Security
- Security features: Smoke Detector(s)
Location
- Region: Columbia
- Subdivision: Westwood Add
Other
Other facts
- Road surface type: Paved
Price history
| Date | Event | Price |
|---|---|---|
| 10/9/2024 | Sold | -- |
Source: | ||
| 8/23/2024 | Pending sale | $825,000$221/sqft |
Source: | ||
| 7/15/2024 | Listed for sale | $825,000+7.8%$221/sqft |
Source: | ||
| 7/31/2023 | Sold | -- |
Source: Agent Provided Report a problem | ||
| 6/26/2023 | Listed for sale | $765,000+70%$205/sqft |
Source: | ||
Public tax history
| Year | Property taxes | Tax assessment |
|---|---|---|
| 2025 | -- | $75,620 +14.5% |
| 2024 | $4,455 +0.8% | $66,044 |
| 2023 | $4,419 +12.1% | $66,044 +12% |
Find assessor info on the county website
Neighborhood: Historic Old Southwest
Nearby schools
GreatSchools rating
- 7/10Ulysses S. Grant Elementary SchoolGrades: PK-5Distance: 0.4 mi
- 9/10Jefferson Jr. High SchoolGrades: 6-8Distance: 1.1 mi
- 7/10David H. Hickman High SchoolGrades: PK,9-12Distance: 1.2 mi
Schools provided by the listing agent
- Elementary: Grant
- Middle: Jefferson
- High: Hickman
Source: CBORMLS. This data may not be complete. We recommend contacting the local school district to confirm school assignments for this home.


