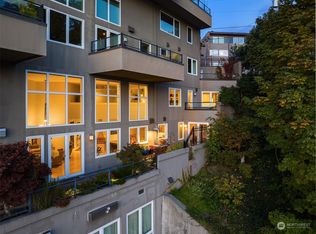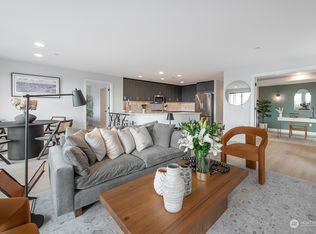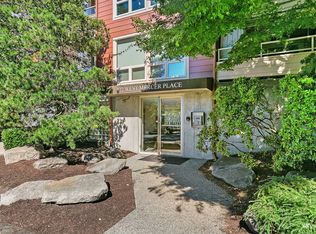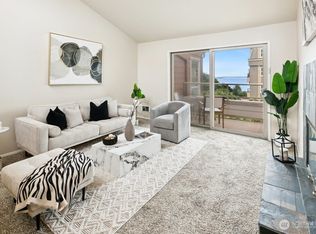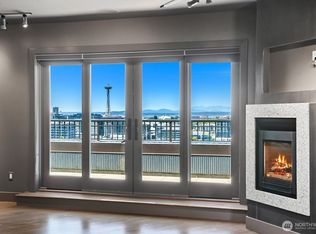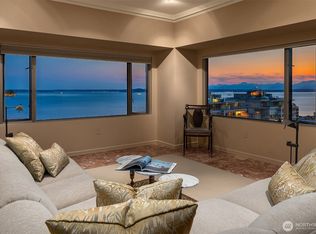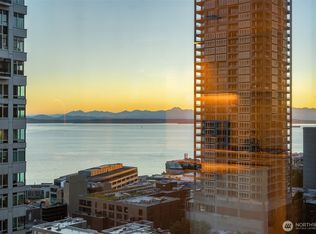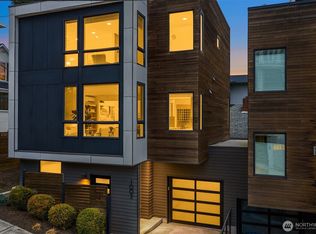Where updated elegance meets timeless sophistication. A brand new color palette, designer wallpaper, and entrance chandelier. Step off your private elevator into softly illuminated interiors with curated finishes. The chef’s kitchen, anchored by an oversized quartzite island with premium appliances, walk-in pantry, and clever storage. Savor a vintage from the 240-bottle wine vault as city lights shimmer from your private terrace. A private guest suite with en/suite full bath and adaptable flex den are perfect for extended stays. Three garages, abundant storage, and sweeping city views complete this space—more than a view, it’s the experience of living minutes from Seattle Center, waterfront parks, and shops.NO RENTAL CAP! Motivated Seller!
Active
Listed by:
Daniel Sessoms,
COMPASS,
Kelly Marie Langston,
COMPASS
Price cut: $100K (10/27)
$1,799,000
505 W Mercer Place #101, Seattle, WA 98119
2beds
2,942sqft
Est.:
Condominium
Built in 2002
-- sqft lot
$1,770,600 Zestimate®
$611/sqft
$1,548/mo HOA
What's special
Flex denPrivate elevatorSweeping city viewsOversized quartzite islandCurated finishesWalk-in pantryPremium appliances
- 174 days |
- 576 |
- 21 |
Likely to sell faster than
Zillow last checked: 8 hours ago
Listing updated: November 21, 2025 at 03:02pm
Listed by:
Daniel Sessoms,
COMPASS,
Kelly Marie Langston,
COMPASS
Source: NWMLS,MLS#: 2385551
Tour with a local agent
Facts & features
Interior
Bedrooms & bathrooms
- Bedrooms: 2
- Bathrooms: 3
- Full bathrooms: 2
- 1/2 bathrooms: 1
- Main level bathrooms: 3
- Main level bedrooms: 2
Primary bedroom
- Level: Main
Bedroom
- Level: Main
Bathroom full
- Level: Main
Bathroom full
- Level: Main
Other
- Level: Main
Bonus room
- Level: Main
Den office
- Level: Main
Dining room
- Level: Main
Entry hall
- Level: Main
Great room
- Level: Main
Kitchen with eating space
- Level: Main
Utility room
- Level: Main
Heating
- Fireplace, 90%+ High Efficiency, Forced Air, Wall Unit(s), Electric, Natural Gas
Cooling
- 90%+ High Efficiency, Central Air
Appliances
- Included: Dishwasher(s), Disposal, Double Oven, Dryer(s), Microwave(s), Refrigerator(s), Stove(s)/Range(s), Washer(s), Garbage Disposal, Water Heater: Tankless, Water Heater Location: Utility Room, Cooking-Gas, Dryer-Gas, Washer
- Laundry: Dryer-Gas, Washer Hookup, Gas Dryer Hookup
Features
- Flooring: Ceramic Tile, Hardwood, Carpet
- Doors: French Doors
- Windows: Insulated Windows, Coverings: Drapes
- Number of fireplaces: 1
- Fireplace features: Gas, Main Level: 1, Fireplace
Interior area
- Total structure area: 2,942
- Total interior livable area: 2,942 sqft
Property
Parking
- Total spaces: 3
- Parking features: Common Garage
- Has garage: Yes
Accessibility
- Accessibility features: Accessible Elevator Installed, Accessible Entrance
Features
- Levels: One
- Stories: 1
- Entry location: Main
- Patio & porch: Alarm System, Cooking-Gas, Dryer-Gas, Fireplace, French Doors, Insulated Windows, Jetted Tub, Primary Bathroom, Sprinkler System, Walk-In Closet(s), Washer, Water Heater
- Spa features: Bath
- Has view: Yes
- View description: Bay, Mountain(s), Sound, Territorial
- Has water view: Yes
- Water view: Bay,Sound
Lot
- Features: Curbs, Paved, Sidewalk
Details
- Parcel number: 1532000010
- Special conditions: Standard
Construction
Type & style
- Home type: Condo
- Property subtype: Condominium
Materials
- Brick, Cement/Concrete, Stucco
- Roof: Composition,Flat
Condition
- Year built: 2002
- Major remodel year: 2002
Utilities & green energy
- Electric: Company: Seattle City Light
- Sewer: Company: Seattle Public Utilities
- Water: Company: Seattle Public Utilities
- Utilities for property: Xfinity, Xfinity
Green energy
- Energy efficient items: Insulated Windows
Community & HOA
Community
- Features: Elevator, Lobby Entrance
- Security: Security Service, Fire Sprinkler System
- Subdivision: Queen Anne
HOA
- Services included: Central Hot Water, Common Area Maintenance, Earthquake Insurance, Maintenance Grounds, Security, See Remarks, Sewer, Water
- HOA fee: $1,548 monthly
- HOA phone: 206-441-7900
Location
- Region: Seattle
Financial & listing details
- Price per square foot: $611/sqft
- Tax assessed value: $1,743,000
- Annual tax amount: $16,183
- Date on market: 6/20/2025
- Cumulative days on market: 175 days
- Listing terms: Cash Out,Conventional
- Inclusions: Dishwasher(s), Double Oven, Dryer(s), Garbage Disposal, Microwave(s), Refrigerator(s), Stove(s)/Range(s), Washer(s)
Estimated market value
$1,770,600
$1.68M - $1.86M
$5,276/mo
Price history
Price history
| Date | Event | Price |
|---|---|---|
| 10/27/2025 | Price change | $1,799,000-5.3%$611/sqft |
Source: | ||
| 9/28/2025 | Price change | $1,899,000-4.9%$645/sqft |
Source: | ||
| 7/31/2025 | Price change | $1,995,888-5%$678/sqft |
Source: | ||
| 7/9/2025 | Price change | $2,100,000-2.3%$714/sqft |
Source: | ||
| 6/21/2025 | Listed for sale | $2,150,000+19.4%$731/sqft |
Source: | ||
Public tax history
Public tax history
| Year | Property taxes | Tax assessment |
|---|---|---|
| 2024 | $16,183 +35.1% | $1,743,000 +33.4% |
| 2023 | $11,979 +18% | $1,307,000 +6% |
| 2022 | $10,150 -4.8% | $1,233,000 +3.4% |
Find assessor info on the county website
BuyAbility℠ payment
Est. payment
$12,302/mo
Principal & interest
$8895
HOA Fees
$1548
Other costs
$1859
Climate risks
Neighborhood: West Queen Anne
Nearby schools
GreatSchools rating
- 7/10Hay Elementary SchoolGrades: K-5Distance: 0.8 mi
- 8/10Mcclure Middle SchoolGrades: 6-8Distance: 0.9 mi
- 8/10The Center SchoolGrades: 9-12Distance: 0.5 mi
Schools provided by the listing agent
- Elementary: John Hay Elementary
- Middle: Mc Clure Mid
- High: Lincoln High
Source: NWMLS. This data may not be complete. We recommend contacting the local school district to confirm school assignments for this home.
- Loading
- Loading
