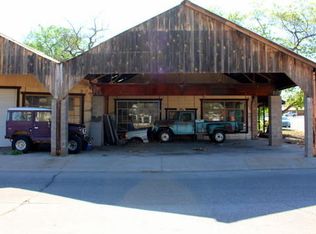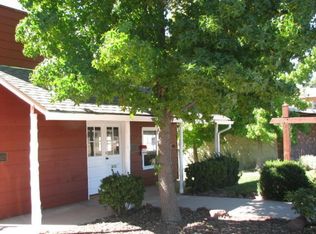Sold for $1,100,000
$1,100,000
505 W Main St, Payson, AZ 85541
6beds
5baths
3,702sqft
Single Family Residence
Built in 2018
0.81 Acres Lot
$1,107,900 Zestimate®
$297/sqft
$5,092 Estimated rent
Home value
$1,107,900
$1.02M - $1.20M
$5,092/mo
Zestimate® history
Loading...
Owner options
Explore your selling options
What's special
Welcome to the historic Pieper Mansion, a true gem of Payson's rich history. Originally built in approximately 1893, this iconic location served as the center of town and was home to the famous Rodeos held right in the middle of Main Street. Recently refurbished by the Wolf Family, the Pieper Mansion and Cabins have been lovingly restored to their former glory, preserving as much of the original character and charm as possible. Inside, the home is a perfect blend of old-world charm and modern convenience, with all the amenities you need for comfortable living. Beautifully restored woodwork, and elegant finishes make this property a true standout.
Zillow last checked: 8 hours ago
Listing updated: April 30, 2025 at 07:01pm
Listed by:
Guy Pfister 928-978-2838,
DeLex Realty
Bought with:
Keith Blue, SA579536000
HomeSmart Lifestyles
Source: ARMLS,MLS#: 6537099

Facts & features
Interior
Bedrooms & bathrooms
- Bedrooms: 6
- Bathrooms: 5
Heating
- Electric
Cooling
- Central Air
Features
- Granite Counters, Vaulted Ceiling(s), Full Bth Master Bdrm
- Flooring: Tile, Wood
- Windows: Double Pane Windows
- Has basement: No
- Has fireplace: Yes
- Fireplace features: Other, Living Room
Interior area
- Total structure area: 3,702
- Total interior livable area: 3,702 sqft
Property
Parking
- Parking features: Addtn'l Purchasable
Features
- Stories: 1
- Patio & porch: Covered
- Exterior features: Built-in Barbecue
- Pool features: None
- Spa features: None
- Fencing: Partial
Lot
- Size: 0.81 Acres
- Features: Corner Lot, Gravel/Stone Back, Synthetic Grass Frnt
Details
- Parcel number: 30406245E
- Special conditions: Owner Occupancy Req
- Horse amenities: Other
Construction
Type & style
- Home type: SingleFamily
- Architectural style: Ranch
- Property subtype: Single Family Residence
Materials
- Wood Frame
- Roof: Metal
Condition
- Year built: 2018
Details
- Builder name: Wolf
Utilities & green energy
- Water: City Water
- Utilities for property: Propane
Green energy
- Energy efficient items: Other (See Remarks)
Community & neighborhood
Location
- Region: Payson
- Subdivision: Payson Heights
Other
Other facts
- Body type: Other
- Listing terms: Cash,1031 Exchange,VA Loan
- Ownership: Fee Simple
Price history
| Date | Event | Price |
|---|---|---|
| 10/6/2023 | Sold | $1,100,000-8.3%$297/sqft |
Source: | ||
| 8/29/2023 | Pending sale | $1,200,000$324/sqft |
Source: | ||
| 3/29/2023 | Listed for sale | $1,200,000+400%$324/sqft |
Source: | ||
| 8/3/2017 | Sold | $240,000-23.8%$65/sqft |
Source: | ||
| 7/19/2017 | Pending sale | $315,000$85/sqft |
Source: ERA Young Realty & Investment #62505 Report a problem | ||
Public tax history
| Year | Property taxes | Tax assessment |
|---|---|---|
| 2025 | $3,943 +3.3% | $66,261 +0.1% |
| 2024 | $3,818 +3.2% | $66,222 |
| 2023 | $3,701 +6.5% | -- |
Find assessor info on the county website
Neighborhood: 85541
Nearby schools
GreatSchools rating
- 5/10Julia Randall Elementary SchoolGrades: PK,2-5Distance: 0.4 mi
- NAPayson Center for Success - OnlineGrades: 7-12Distance: 0.4 mi
- 2/10Payson High SchoolGrades: 9-12Distance: 0.5 mi
Schools provided by the listing agent
- District: Payson Unified District
Source: ARMLS. This data may not be complete. We recommend contacting the local school district to confirm school assignments for this home.
Get pre-qualified for a loan
At Zillow Home Loans, we can pre-qualify you in as little as 5 minutes with no impact to your credit score.An equal housing lender. NMLS #10287.

