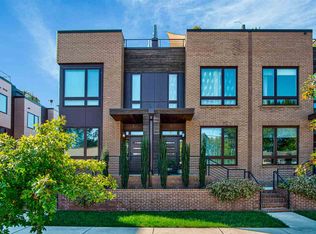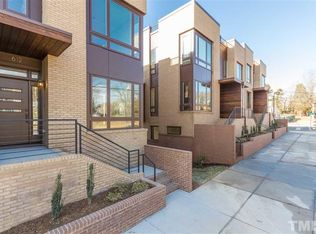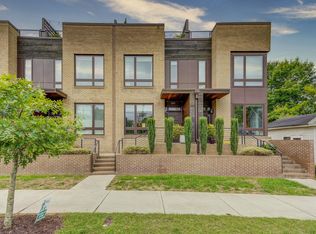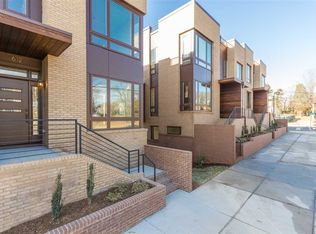A modern take on the classic brownstone in the heart of downtown. One of the few end units facing downtown means the huge rooftop patio faces the skyline, and all those extra windows flood the home with morning light. The original owners have meticulously cared for this unit, sparing no upgrades: programmable heated tile floors in owner's suite, touch faucet in kitchen, wine fridge, hardwoods in upstairs beds, extra HVAC unit to heat & cool the garage w/ insulated garage door, and much more. Welcome home.
This property is off market, which means it's not currently listed for sale or rent on Zillow. This may be different from what's available on other websites or public sources.



