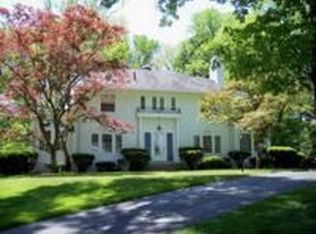Sold for $410,000
$410,000
505 W Home Rd, Springfield, OH 45504
4beds
4,726sqft
Single Family Residence
Built in 1960
0.77 Acres Lot
$411,900 Zestimate®
$87/sqft
$2,413 Estimated rent
Home value
$411,900
$309,000 - $552,000
$2,413/mo
Zestimate® history
Loading...
Owner options
Explore your selling options
What's special
Welcome to a home rich in character, layered with history and masterfully designed. Nestled in a sought after location, this stunning property is a curated blend of architectural elements woven into an unforgettable space. Step into the solarium through black ornate iron gates reclaimed from the Winters Bank building in Dayton and complete with hand-forged door knockers from Spain. The living room features a one-of-a-kind fireplace crafted in New York anchoring the space with warmth and light. Beyond the rich design, this home has been meticulousy maintained and updated...New Roof 2021, New Furnace A/C 2019, New Electric panel 2025, Cement driveway replaced in 2020, Outside retaining wall on west side of property fully rebuilt 2022. Every stone on the property is sourced from the former Bosca Foundry. The layout offers both cozy corners and spacious entertaining areas. Call today to see this one of a kind home.
Zillow last checked: 8 hours ago
Listing updated: September 15, 2025 at 08:35am
Listed by:
Tamara Comer (937)322-0352,
Coldwell Banker Heritage,
Susan Foreman 937-215-8320,
Coldwell Banker Heritage
Bought with:
Test Member
Test Office
Source: DABR MLS,MLS#: 935801 Originating MLS: Dayton Area Board of REALTORS
Originating MLS: Dayton Area Board of REALTORS
Facts & features
Interior
Bedrooms & bathrooms
- Bedrooms: 4
- Bathrooms: 3
- Full bathrooms: 2
- 1/2 bathrooms: 1
- Main level bathrooms: 2
Primary bedroom
- Level: Main
- Dimensions: 14 x 14
Bedroom
- Level: Main
- Dimensions: 11 x 10
Bedroom
- Level: Main
- Dimensions: 14 x 14
Bedroom
- Level: Second
- Dimensions: 12 x 10
Bonus room
- Level: Main
- Dimensions: 20 x 12
Dining room
- Level: Main
- Dimensions: 20 x 12
Kitchen
- Level: Main
- Dimensions: 14 x 14
Laundry
- Level: Lower
- Dimensions: 14 x 14
Living room
- Level: Main
- Dimensions: 21 x 18
Office
- Level: Lower
- Dimensions: 12 x 12
Other
- Level: Main
- Dimensions: 13 x 11
Screened porch
- Level: Main
- Dimensions: 18 x 13
Heating
- Forced Air, Natural Gas
Cooling
- Central Air
Appliances
- Included: Dishwasher, Range, Refrigerator
Features
- Basement: Partial
- Has fireplace: Yes
- Fireplace features: Gas
Interior area
- Total structure area: 4,726
- Total interior livable area: 4,726 sqft
Property
Parking
- Total spaces: 2
- Parking features: Garage, Two Car Garage, Garage Door Opener
- Garage spaces: 2
Features
- Levels: One and One Half
- Patio & porch: Patio
- Exterior features: Patio
Lot
- Size: 0.77 Acres
- Dimensions: 0.77
Details
- Parcel number: 3100600006205052
- Zoning: Residential
- Zoning description: Residential
- Other equipment: Dehumidifier
Construction
Type & style
- Home type: SingleFamily
- Property subtype: Single Family Residence
Materials
- Brick
Condition
- Year built: 1960
Utilities & green energy
- Sewer: Septic Tank
- Water: Public
- Utilities for property: Septic Available, Water Available
Community & neighborhood
Location
- Region: Springfield
Other
Other facts
- Available date: 06/06/2025
- Listing terms: Conventional
Price history
| Date | Event | Price |
|---|---|---|
| 1/7/2026 | Sold | $410,000$87/sqft |
Source: Public Record Report a problem | ||
| 9/15/2025 | Sold | $410,000-15.5%$87/sqft |
Source: | ||
| 8/9/2025 | Pending sale | $485,000$103/sqft |
Source: | ||
| 7/30/2025 | Price change | $485,000-3%$103/sqft |
Source: | ||
| 7/15/2025 | Price change | $500,000-9.1%$106/sqft |
Source: | ||
Public tax history
| Year | Property taxes | Tax assessment |
|---|---|---|
| 2024 | $6,048 +2.1% | $130,560 |
| 2023 | $5,922 -2.6% | $130,560 |
| 2022 | $6,081 +5.9% | $130,560 +15% |
Find assessor info on the county website
Neighborhood: 45504
Nearby schools
GreatSchools rating
- 6/10Snowhill Elementary SchoolGrades: K-6Distance: 0.5 mi
- 4/10Roosevelt Middle SchoolGrades: 7-8Distance: 1.2 mi
- 4/10Springfield High SchoolGrades: 9-12Distance: 1.2 mi
Schools provided by the listing agent
- District: Springfield
Source: DABR MLS. This data may not be complete. We recommend contacting the local school district to confirm school assignments for this home.
Get pre-qualified for a loan
At Zillow Home Loans, we can pre-qualify you in as little as 5 minutes with no impact to your credit score.An equal housing lender. NMLS #10287.
Sell for more on Zillow
Get a Zillow Showcase℠ listing at no additional cost and you could sell for .
$411,900
2% more+$8,238
With Zillow Showcase(estimated)$420,138
