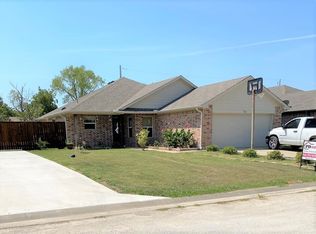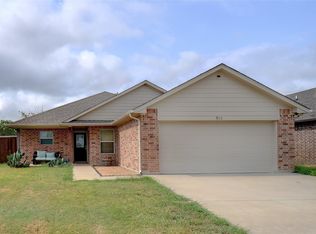Beautiful Home! Better Than New! Open floor plan with Hand Finished Knotty Alder Cabinetry, SS appliances and granite in kitchen and bathrooms. Master suite with large custom shower, large walk-in closet and hidden custom built-in safe. Wired for sound in living, master & patio. Built-in mud bench and storage in laundry. 6' board on board cedar fence with metal post including 4 gates. Rear double gate and 2 side gates access yard with french drains. Oversized garage with 220 plug and decorative cedar garage door. Large Storage Building Included. Covered front and back patio with ceiling fan. Located appx 5 minutes from Ray Roberts Lake State Park, 1.5 miles from Town Square and within 1 mile of all schools.
This property is off market, which means it's not currently listed for sale or rent on Zillow. This may be different from what's available on other websites or public sources.


