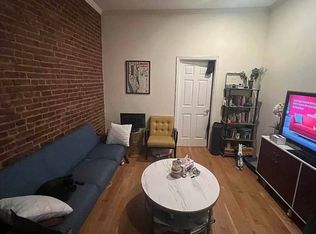Luxurious one-bedroom at the Charlie West condominium, thoughtfully situated facing the building's private and quiet landscaped interior garden. Apartment 5L features top-of-the-line finishes, floor-to-ceiling windows, and 5-inch wide plank oak floors. The bright, north-facing living room has room for a dining table and is open to the bright white kitchen, which features white quartz countertops, white lacquer cabinetry, and Bosch integrated appliances, including dishwasher and wine cooler. Additionally, the kitchen has an InSinkerator food disposal and a vented cooktop. The bedroom has a large closet, with the adjacent bath having gorgeous chevron-patterned Calacatta marble floors, porcelain walls, Toto fixtures, a backlit vanity, and a large tub. There is additional closet space by the foyer and Bosch washer & dryer are in-unit for your convenience.
The Charlie West condominium was constructed in 2019 by world-renowned architect ODA, with interiors by award-winning designer Lemay & Escobar. Charlie West offers an incredible amenity suite which includes 24-hour doorman, an eclectic double-height lobby featuring a fireplace and a charming library, an indoor/outdoor heated pool, an interior landscaped garden oasis, a furnished rooftop terrace, fitness center, and a bike sharing facility. Located in vibrant Hell's Kitchen, where the neighborhood meets Hudson Yards enjoy a quiet, residential setting with close proximity to Hudson River Park & Greenway, a variety of eateries and conveniences, and iconic attractions, including the Theatre District.
Fees charged by Building Management: $565
Apartment for rent
$5,195/mo
505 W 43rd St #5L, New York, NY 10036
1beds
658sqft
Price may not include required fees and charges.
Apartment
Available now
Cats, dogs OK
Central air
In unit laundry
-- Parking
-- Heating
What's special
Floor-to-ceiling windowsBosch integrated appliancesWhite lacquer cabinetryTop-of-the-line finishesBosch washer and dryerLarge closetAdditional closet space
- 44 days
- on Zillow |
- -- |
- -- |
Learn more about the building:
Travel times
Open house
Facts & features
Interior
Bedrooms & bathrooms
- Bedrooms: 1
- Bathrooms: 1
- Full bathrooms: 1
Cooling
- Central Air
Appliances
- Included: Dishwasher, Dryer, Washer
- Laundry: In Unit
Features
- Elevator, View
- Flooring: Hardwood
Interior area
- Total interior livable area: 658 sqft
Property
Parking
- Details: Contact manager
Features
- Exterior features: Bicycle storage, Broker Exclusive, Childrens Playroom, Concierge, Courtyard, Fios Available, Garden, Live In Super, No Fee, Nyc Evacuation 4, Package Receiving, Roofdeck, View Type: Garden View
Details
- Parcel number: 010721243
Construction
Type & style
- Home type: Apartment
- Property subtype: Apartment
Building
Management
- Pets allowed: Yes
Community & HOA
Community
- Features: Fitness Center, Gated, Pool
HOA
- Amenities included: Fitness Center, Pool
Location
- Region: New York
Financial & listing details
- Lease term: Contact For Details
Price history
| Date | Event | Price |
|---|---|---|
| 7/5/2025 | Price change | $5,195-2%$8/sqft |
Source: Zillow Rentals | ||
| 6/9/2025 | Listed for rent | $5,300$8/sqft |
Source: Zillow Rentals | ||
| 11/19/2021 | Sold | $1,020,000$1,550/sqft |
Source: StreetEasy #S1431947 | ||
![[object Object]](https://photos.zillowstatic.com/fp/e43df052e13a2c0e7566bfaeef6a2eb5-p_i.jpg)
