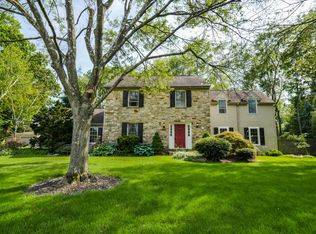Great Home in a Great Neighborhood on a cul de sac. This home has been a rental property and is in need of some TLC. Summer is coming and you can enjoy the large inground pool surrounded by large shade trees. The rear yard is completely fenced in and this home is definitely DOG friendly. Expansive decking on the second level of this large "southern colonial" will give you hours of relaxing enjoyment on those breezy summer evenings. 4 bedrooms, 3 1/2 baths. The main floor office with large closet is a potential 5th bedroom. Basement/lower level is finished with built-ins and has a full bathroom which is presently used as an in-law suite so there is a potential for a 6th sleeping area with closet. The exterior is lush with mature trees, shrubs and flowering plants. There is a large shed out back and there is enough play area in addition to the pool for your playset. Inside is spacious and clean with an office on the 1st floor (could be 5th bedroom), solarium extension off the living room offering a peaceful place to read/relax throughout the 4 seasons. This home is priced to sell for someone willing to give it the finishing touches to make it their own. The pool shed needs to be replaced. The upper deck needs new planking. Home is priced accordingly to its condition.
This property is off market, which means it's not currently listed for sale or rent on Zillow. This may be different from what's available on other websites or public sources.


