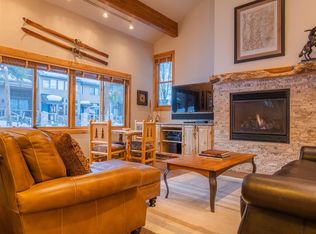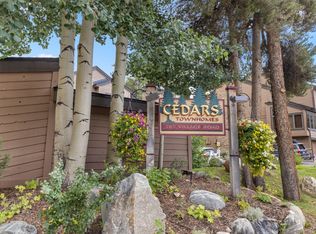Sold for $2,100,000
$2,100,000
505 Village Rd #24, Breckenridge, CO 80424
3beds
1,816sqft
Townhouse
Built in 1979
840.71 Square Feet Lot
$2,122,400 Zestimate®
$1,156/sqft
$5,304 Estimated rent
Home value
$2,122,400
$1.89M - $2.38M
$5,304/mo
Zestimate® history
Loading...
Owner options
Explore your selling options
What's special
Cedars is a ski-in, ski-out complex next to the Quicksilver lift at the base of Peak 9 and an easy walk to Main Street, Breckenridge. Cedars 24 is in the Breckenridge Zone 1 for STR, so rental possibilities make this home a premiere investment. These units are rarely available for purchase, so seize this opportunity. Cedars 24 has an updated layout from the original construction with a natural gas boiler, in-floor heat/water, a loft extra room, a one-car attached garage, and an oversized owner's closet with a secondary refrigerator/freezer. The floorplan is great for sleeping a large family or extra guests next to the slopes. The living room and kitchen have been updated with a new center island, gas fireplace, flooring, window coverings, furniture, and an additional seating area. Exclusive access to the Upper Village Pool and hot tubs.
Zillow last checked: 8 hours ago
Listing updated: November 01, 2024 at 11:47am
Listed by:
David Hartman 970-453-0458,
Woodwinds Realty, Inc.
Bought with:
David Hartman, ER1314060
Woodwinds Realty, Inc.
Source: Altitude Realtors,MLS#: S1048303 Originating MLS: Summit Association of Realtors
Originating MLS: Summit Association of Realtors
Facts & features
Interior
Bedrooms & bathrooms
- Bedrooms: 3
- Bathrooms: 4
- Full bathrooms: 2
- 3/4 bathrooms: 2
Bedroom
- Level: Upper
Bedroom
- Level: Upper
Bedroom
- Level: Upper
Other
- Level: Upper
Other
- Level: Upper
Loft
- Level: Upper
Other
- Level: Main
Utility room
- Level: Basement
Heating
- Hot Water, Natural Gas, Radiant Floor
Appliances
- Included: Dryer, Dishwasher, Gas Cooktop, Disposal, Gas Range, Gas Water Heater, Microwave Hood Fan, Microwave, Refrigerator, Washer
- Laundry: In Unit
Features
- Fireplace, Kitchen Island, Skylights, Tile Counters, Cable TV, Utility Room
- Flooring: Carpet, Tile, Wood
- Windows: Skylight(s)
- Basement: Crawl Space,Unfinished
- Number of fireplaces: 1
- Fireplace features: Gas
- Furnished: Yes
Interior area
- Total interior livable area: 1,816 sqft
Property
Parking
- Total spaces: 1
- Parking features: Garage, Heated Garage
- Garage spaces: 1
Features
- Levels: Three Or More
- Pool features: Community
- Has view: Yes
- View description: Mountain(s), Ski Area
Lot
- Size: 840.71 sqft
- Features: City Lot, Landscaped, Near Ski Area, Ski In /Ski Out
Details
- Parcel number: 302160
- Zoning description: Multi-Family
Construction
Type & style
- Home type: Townhouse
- Property subtype: Townhouse
Materials
- Wood Siding, Wood Frame
- Foundation: Poured
- Roof: Asphalt
Condition
- Resale
- Year built: 1979
Utilities & green energy
- Sewer: Connected
- Water: Public
- Utilities for property: Electricity Available, Natural Gas Available, High Speed Internet Available, Phone Available, Sewer Available, Water Available, Cable Available, Sewer Connected
Community & neighborhood
Community
- Community features: Pool
Location
- Region: Breckenridge
- Subdivision: Cedars At Breckenridge Townhomes
HOA & financial
HOA
- Has HOA: Yes
- HOA fee: $7,200 annually
- Association name: Wood Winds Property Management
- Association phone: 970-453-0458
Other
Other facts
- Listing agreement: Exclusive Agency
- Ownership type: Sole Proprietor
- Road surface type: Paved
Price history
| Date | Event | Price |
|---|---|---|
| 10/31/2024 | Sold | $2,100,000-8.5%$1,156/sqft |
Source: | ||
| 8/30/2024 | Pending sale | $2,295,000$1,264/sqft |
Source: | ||
| 4/12/2024 | Listed for sale | $2,295,000$1,264/sqft |
Source: | ||
Public tax history
Tax history is unavailable.
Neighborhood: 80424
Nearby schools
GreatSchools rating
- 5/10Breckenridge Elementary SchoolGrades: K-5Distance: 0.5 mi
- 4/10Summit Middle SchoolGrades: 6-8Distance: 7.7 mi
- 5/10Summit High SchoolGrades: 9-12Distance: 6.3 mi
Schools provided by the listing agent
- Elementary: Upper Blue
- Middle: Summit
- High: Summit
Source: Altitude Realtors. This data may not be complete. We recommend contacting the local school district to confirm school assignments for this home.

