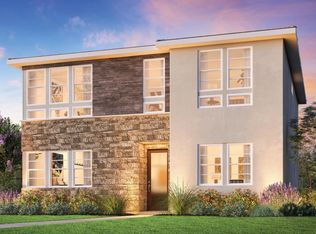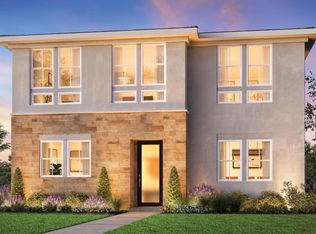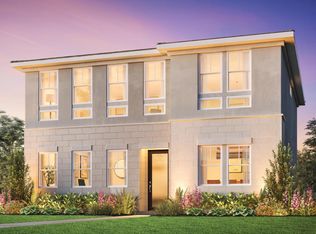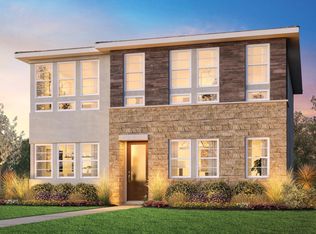The Western blends luxury and comfort within its open, two-story floor plan. Step into an inviting foyer that overlooks a cozy great room and casual dining area. The kitchen is well-appointed with ample counter and cabinet space and a large center island with additional seating. Upstairs, the primary bedroom suite exudes elegance with an expansive walk-in closet and a spa-inspired private bath complete with dual vanities, a luxe shower, and a private water closet. Central to a generous loft, three secondary bedrooms offer roomy closets and share a full hall bath. An additional secondary bedroom is conveniently located on the first floor, sharing a hall bath as well. Additional features of the Western include easily accessible laundry on the second level and plenty of added storage space. Disclaimer: Photos are images only and should not be relied upon to confirm applicable features.
This property is off market, which means it's not currently listed for sale or rent on Zillow. This may be different from what's available on other websites or public sources.



