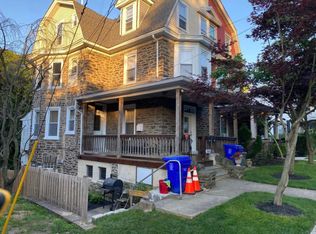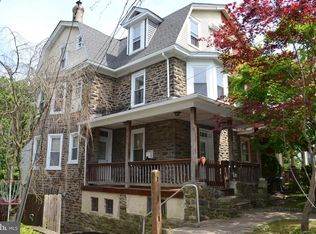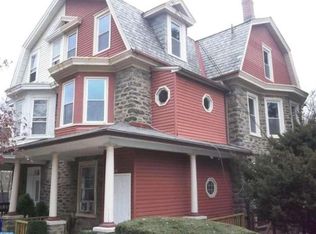Sold for $335,000
$335,000
505 Valley Rd, Elkins Park, PA 19027
3beds
1,710sqft
Single Family Residence
Built in 1997
3,625 Square Feet Lot
$348,000 Zestimate®
$196/sqft
$2,783 Estimated rent
Home value
$348,000
$324,000 - $376,000
$2,783/mo
Zestimate® history
Loading...
Owner options
Explore your selling options
What's special
"Charming Twin Home with Modern Upgrades and Scenic Backyard" Introducing this charming twin home that seamlessly combines comfort, style, and practicality. Step into a brand-new kitchen featuring granite countertops, a coffee bar, and new stainless steel refrigerator and microwave. This spacious home boasts 3 bedrooms and 3 bathrooms, with ample closet space throughout. The finished basement provides versatile living options, ideal for use as a home office, additional bedroom, playroom, or entertainment space, complete with a dedicated laundry area and extra storage. Step outside onto the deck and enjoy the scenic wooded backyard, a great place to relax after a long day or host a small gathering with friends. The big-ticket items have already been updated: A/C unit in 2020 and water heater & HVAC in 2024, so you won’t have to worry about those for a long time. You’re also close to everything—parks, a playground, and the train station are just a walk away. Plus, there’s plenty of shopping, dining, and easy access to Philly. This place is move-in ready and perfect for first-time buyers. Don’t wait—schedule a tour and make it yours!
Zillow last checked: 8 hours ago
Listing updated: November 26, 2024 at 11:56am
Listed by:
Tiffany Jacobs 610-764-8123,
Keller Williams Realty Group
Bought with:
Chris Coulton
BMB Living, Inc.
Source: Bright MLS,MLS#: PAMC2119562
Facts & features
Interior
Bedrooms & bathrooms
- Bedrooms: 3
- Bathrooms: 3
- Full bathrooms: 1
- 1/2 bathrooms: 2
- Main level bathrooms: 1
Basement
- Area: 350
Heating
- Forced Air, Natural Gas
Cooling
- Central Air, Electric
Appliances
- Included: Dishwasher, Disposal, ENERGY STAR Qualified Refrigerator, Washer, Oven/Range - Gas, Dryer, Gas Water Heater
- Laundry: In Basement
Features
- Dining Area
- Flooring: Wood
- Basement: Full
- Has fireplace: No
Interior area
- Total structure area: 1,710
- Total interior livable area: 1,710 sqft
- Finished area above ground: 1,360
- Finished area below ground: 350
Property
Parking
- Total spaces: 2
- Parking features: Driveway, On Street
- Uncovered spaces: 2
Accessibility
- Accessibility features: None
Features
- Levels: Two
- Stories: 2
- Patio & porch: Deck, Patio
- Pool features: None
- Fencing: Other
Lot
- Size: 3,625 sqft
- Dimensions: 29.00 x 125.00
- Features: Front Yard, Rear Yard
Details
- Additional structures: Above Grade, Below Grade
- Parcel number: 310027151025
- Zoning: R8
- Special conditions: Standard
Construction
Type & style
- Home type: SingleFamily
- Architectural style: Colonial
- Property subtype: Single Family Residence
- Attached to another structure: Yes
Materials
- Vinyl Siding
- Foundation: Permanent
- Roof: Pitched,Shingle
Condition
- New construction: No
- Year built: 1997
Utilities & green energy
- Electric: 100 Amp Service
- Sewer: Public Sewer
- Water: Public
- Utilities for property: Cable Connected, Electricity Available, Natural Gas Available, Phone Available
Community & neighborhood
Location
- Region: Elkins Park
- Subdivision: Elkins Park
- Municipality: CHELTENHAM TWP
Other
Other facts
- Listing agreement: Exclusive Agency
- Listing terms: Cash,Conventional,FHA,VA Loan
- Ownership: Fee Simple
Price history
| Date | Event | Price |
|---|---|---|
| 11/26/2024 | Sold | $335,000+3.1%$196/sqft |
Source: | ||
| 10/13/2024 | Pending sale | $325,000$190/sqft |
Source: | ||
| 10/11/2024 | Listed for sale | $325,000+97%$190/sqft |
Source: | ||
| 6/22/2015 | Sold | $165,000-2.8%$96/sqft |
Source: Public Record Report a problem | ||
| 3/19/2015 | Listed for sale | $169,8000%$99/sqft |
Source: RE/MAX Services #6458735 Report a problem | ||
Public tax history
| Year | Property taxes | Tax assessment |
|---|---|---|
| 2024 | $6,962 | $105,110 |
| 2023 | $6,962 +2.1% | $105,110 |
| 2022 | $6,822 +2.8% | $105,110 |
Find assessor info on the county website
Neighborhood: Melrose Park
Nearby schools
GreatSchools rating
- 6/10Myers El SchoolGrades: K-4Distance: 0.6 mi
- 5/10Cedarbrook Middle SchoolGrades: 7-8Distance: 2.3 mi
- 5/10Cheltenham High SchoolGrades: 9-12Distance: 2.7 mi
Schools provided by the listing agent
- High: Cheltenham
- District: Cheltenham
Source: Bright MLS. This data may not be complete. We recommend contacting the local school district to confirm school assignments for this home.

Get pre-qualified for a loan
At Zillow Home Loans, we can pre-qualify you in as little as 5 minutes with no impact to your credit score.An equal housing lender. NMLS #10287.


