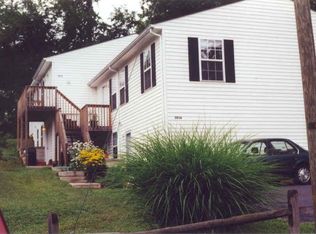Closed
$900,000
505 Valley Rd, Charlottesville, VA 22903
6beds
3,347sqft
Single Family Residence
Built in 1948
9,583.2 Square Feet Lot
$916,200 Zestimate®
$269/sqft
$4,427 Estimated rent
Home value
$916,200
$751,000 - $1.11M
$4,427/mo
Zestimate® history
Loading...
Owner options
Explore your selling options
What's special
A rare opportunity in Charlottesville’s most sought-after location—adjacent to the University of Virginia’s South Lawn and a short walk to UVA Hospital. This classic 1948 brick home offers six bedrooms, four full baths, and is currently fully leased for the academic year, making it an ideal turn-key investment. Set back from the road and sited on the cul de sac, the property features timeless architectural details—arched windows, hardwood floors, and spacious rooms filled with character and charm. The unbeatable proximity to Grounds ensures lasting demand and long-term value. Perfect for student housing or as a hold-and-appreciate investment, this is an incredible chance to own real estate in one of the most desirable university settings in the country. Leased through 5/31/2026 at $5,700/month - includes $500/monthly utility allowance. Current undergrad tenants would like to extend their lease, if possible. Shown by appointment, after 12 noon - with 24-48 hours notice.
Zillow last checked: 8 hours ago
Listing updated: October 17, 2025 at 06:47am
Listed by:
TOMMY BRANNOCK 434-981-1486,
LORING WOODRIFF REAL ESTATE ASSOCIATES
Bought with:
SYDNEY ROBERTSON, 0225211572
LORING WOODRIFF REAL ESTATE ASSOCIATES
Source: CAAR,MLS#: 668532 Originating MLS: Charlottesville Area Association of Realtors
Originating MLS: Charlottesville Area Association of Realtors
Facts & features
Interior
Bedrooms & bathrooms
- Bedrooms: 6
- Bathrooms: 4
- Full bathrooms: 4
- Main level bathrooms: 1
- Main level bedrooms: 1
Primary bedroom
- Level: Second
Bedroom
- Level: First
Bedroom
- Level: Second
Primary bathroom
- Level: Second
Bathroom
- Level: Second
Bathroom
- Level: First
Bathroom
- Level: Basement
Bonus room
- Level: Basement
Dining room
- Level: First
Foyer
- Level: First
Kitchen
- Level: First
Laundry
- Level: Basement
Living room
- Level: First
Utility room
- Level: Basement
Heating
- Central, Heat Pump, Hot Water, Multi-Fuel, Natural Gas
Cooling
- Heat Pump
Appliances
- Included: Dryer, Washer
Features
- Entrance Foyer, Programmable Thermostat, Utility Room
- Flooring: Hardwood
- Basement: Exterior Entry,Finished,Heated,Interior Entry
- Has fireplace: Yes
- Fireplace features: Masonry, Wood Burning
Interior area
- Total structure area: 3,430
- Total interior livable area: 3,347 sqft
- Finished area above ground: 2,170
- Finished area below ground: 1,177
Property
Features
- Levels: Two
- Stories: 2
- Patio & porch: Front Porch, Patio, Porch, Screened
- Exterior features: Mature Trees/Landscape, Porch
- Fencing: Partial
Lot
- Size: 9,583 sqft
- Features: Cul-De-Sac, Garden, Landscaped
Details
- Parcel number: 110082000
- Zoning description: RB Residential-Business District
Construction
Type & style
- Home type: SingleFamily
- Property subtype: Single Family Residence
Materials
- Brick, Stick Built
- Foundation: Block
- Roof: Architectural
Condition
- New construction: No
- Year built: 1948
Utilities & green energy
- Sewer: Public Sewer
- Water: Public
- Utilities for property: Cable Available, Fiber Optic Available, Natural Gas Available
Community & neighborhood
Security
- Security features: Dead Bolt(s)
Location
- Region: Charlottesville
- Subdivision: NONE
Price history
| Date | Event | Price |
|---|---|---|
| 10/17/2025 | Sold | $900,000+6%$269/sqft |
Source: | ||
| 9/2/2025 | Pending sale | $849,000$254/sqft |
Source: | ||
| 8/31/2025 | Listed for sale | $849,000$254/sqft |
Source: | ||
| 10/21/2011 | Listing removed | $3,000$1/sqft |
Source: Group One Real Estate Ltd (dba: ERA Bill May Realty Co.) #490865 Report a problem | ||
| 7/22/2011 | Listed for rent | $3,000$1/sqft |
Source: Group One Real Estate Ltd (dba: ERA Bill May Realty Co.) #490865 Report a problem | ||
Public tax history
| Year | Property taxes | Tax assessment |
|---|---|---|
| 2024 | $6,368 +2.7% | $643,900 +0.6% |
| 2023 | $6,203 +126% | $640,100 +11.9% |
| 2022 | $2,745 -31.3% | $571,800 +36% |
Find assessor info on the county website
Neighborhood: Jefferson Park
Nearby schools
GreatSchools rating
- 3/10Venable Elementary SchoolGrades: PK-4Distance: 0.7 mi
- 3/10Buford Middle SchoolGrades: 7-8Distance: 0.5 mi
- 5/10Charlottesville High SchoolGrades: 9-12Distance: 2.2 mi
Schools provided by the listing agent
- Elementary: Trailblazer
- Middle: Walker & Buford
- High: Charlottesville
Source: CAAR. This data may not be complete. We recommend contacting the local school district to confirm school assignments for this home.

Get pre-qualified for a loan
At Zillow Home Loans, we can pre-qualify you in as little as 5 minutes with no impact to your credit score.An equal housing lender. NMLS #10287.
Sell for more on Zillow
Get a free Zillow Showcase℠ listing and you could sell for .
$916,200
2% more+ $18,324
With Zillow Showcase(estimated)
$934,524