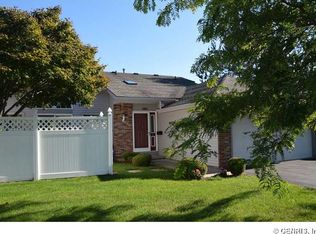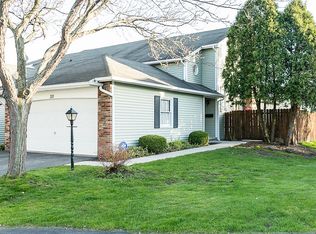Closed
$261,000
505 Valley Creek Rd, Rochester, NY 14624
2beds
1,278sqft
Townhouse
Built in 1985
1,306.8 Square Feet Lot
$275,000 Zestimate®
$204/sqft
$2,012 Estimated rent
Home value
$275,000
$259,000 - $294,000
$2,012/mo
Zestimate® history
Loading...
Owner options
Explore your selling options
What's special
Discover the perfect blend of style and convenience in this stunning first-floor end-unit townhouse. This open-concept home features vaulted ceilings, brand new flooring throughout, and a cozy wood-burning fireplace. The brand-new kitchen boasts an island, recessed lighting, and new appliances, making it a chef's dream. Enjoy the updated master bath, refreshed half bath, and the convenience of a brand-new washer and dryer. The property also includes a two-car garage and two assigned parking spaces. The HOA offers incredible amenities, including a clubhouse, pool, tennis courts, basketball court, exercise room, and more. A must-see! Delayed negotations until 2/17/25 at 3pm. Please make life of offer good for 24 hours.
Zillow last checked: 8 hours ago
Listing updated: March 14, 2025 at 09:08am
Listed by:
Robert O. Opett 585-329-0362,
Keller Williams Realty Gateway
Bought with:
Julie Ohmann, 10401300896
RE/MAX Plus
Source: NYSAMLSs,MLS#: R1586683 Originating MLS: Rochester
Originating MLS: Rochester
Facts & features
Interior
Bedrooms & bathrooms
- Bedrooms: 2
- Bathrooms: 2
- Full bathrooms: 1
- 1/2 bathrooms: 1
- Main level bathrooms: 2
- Main level bedrooms: 2
Heating
- Gas, Forced Air
Cooling
- Central Air
Appliances
- Included: Dryer, Dishwasher, Electric Oven, Electric Range, Disposal, Gas Water Heater, Microwave, Refrigerator, Washer
- Laundry: Main Level
Features
- Breakfast Bar, Ceiling Fan(s), Cathedral Ceiling(s), Entrance Foyer, Granite Counters, Kitchen Island, Kitchen/Family Room Combo, Pantry, Sliding Glass Door(s), Natural Woodwork, Bedroom on Main Level
- Flooring: Carpet, Ceramic Tile, Luxury Vinyl, Varies
- Doors: Sliding Doors
- Basement: Full,Sump Pump
- Number of fireplaces: 1
Interior area
- Total structure area: 1,278
- Total interior livable area: 1,278 sqft
Property
Parking
- Total spaces: 2
- Parking features: Assigned, Attached, Garage, Two Spaces, Garage Door Opener
- Attached garage spaces: 2
Features
- Levels: One
- Stories: 1
- Exterior features: Fence
- Pool features: Association, Community
- Fencing: Partial
Lot
- Size: 1,306 sqft
- Dimensions: 45 x 52
- Features: Rectangular, Rectangular Lot, Residential Lot
Details
- Parcel number: 2626001340500002002505
- Special conditions: Standard
Construction
Type & style
- Home type: Townhouse
- Property subtype: Townhouse
Materials
- Aluminum Siding, Attic/Crawl Hatchway(s) Insulated, Vinyl Siding, Wood Siding, Copper Plumbing
Condition
- Resale
- Year built: 1985
Utilities & green energy
- Electric: Circuit Breakers
- Sewer: Connected
- Water: Connected, Public
- Utilities for property: Cable Available, High Speed Internet Available, Sewer Connected, Water Connected
Community & neighborhood
Location
- Region: Rochester
HOA & financial
HOA
- HOA fee: $347 monthly
- Amenities included: Basketball Court, Clubhouse, Community Kitchen, Fitness Center, Pool, Tennis Court(s)
- Services included: Common Area Maintenance, Common Area Insurance, Maintenance Structure, Snow Removal, Trash
- Association name: Kenrick
- Association phone: 585-424-1540
Other
Other facts
- Listing terms: Cash,Conventional
Price history
| Date | Event | Price |
|---|---|---|
| 3/11/2025 | Sold | $261,000+13.5%$204/sqft |
Source: | ||
| 2/18/2025 | Pending sale | $229,900$180/sqft |
Source: | ||
| 2/11/2025 | Listed for sale | $229,900+228.4%$180/sqft |
Source: | ||
| 1/31/2025 | Sold | $70,000$55/sqft |
Source: Public Record Report a problem | ||
Public tax history
| Year | Property taxes | Tax assessment |
|---|---|---|
| 2024 | -- | $128,900 |
| 2023 | -- | $128,900 |
| 2022 | -- | $128,900 |
Find assessor info on the county website
Neighborhood: 14624
Nearby schools
GreatSchools rating
- 7/10Florence Brasser SchoolGrades: K-5Distance: 1.3 mi
- 5/10Gates Chili Middle SchoolGrades: 6-8Distance: 1.4 mi
- 5/10Gates Chili High SchoolGrades: 9-12Distance: 1.5 mi
Schools provided by the listing agent
- District: Gates Chili
Source: NYSAMLSs. This data may not be complete. We recommend contacting the local school district to confirm school assignments for this home.

