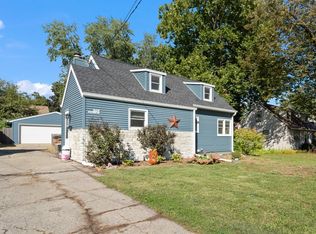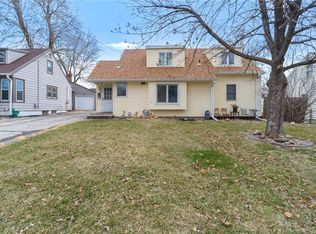What's not to love about this adorable West Des Moines home? Featuring over 1,600 sq ft of finished living space with 3 bedrooms and 2 baths just to get you started. Your new home checks all the boxes starting with the beautiful hardwood floors, fireplace, fully fenced yard and huge deck for entertaining. Want more, you enjoy the bonus finish in the lower level with anon-conforming 4th bedroom, additional bath and work shop along with storage space. This home has been well cared for with several updates through the years including roof, HVAC, windows and more. You'll love entertaining and relaxing on the huge deck, lots of shade, privacy and a nice back yard for kids and pets. Great location with easy access to the interstate and Valley Junction amenities. Check out this great home today & you'll love what you see! All information obtained from Seller and public records.
This property is off market, which means it's not currently listed for sale or rent on Zillow. This may be different from what's available on other websites or public sources.

