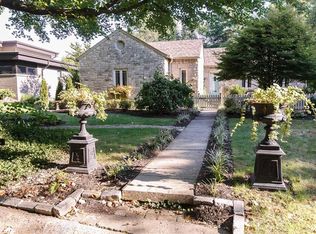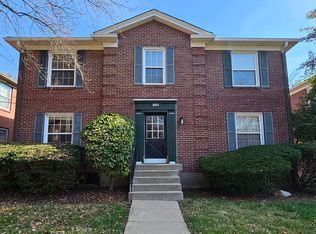Sold for $632,242
$632,242
505 Upland Rd, Louisville, KY 40206
3beds
2,432sqft
Single Family Residence
Built in 1922
0.58 Acres Lot
$638,300 Zestimate®
$260/sqft
$2,688 Estimated rent
Home value
$638,300
$606,000 - $677,000
$2,688/mo
Zestimate® history
Loading...
Owner options
Explore your selling options
What's special
Charming Cottage in Sought-After Crescent Hill
Nestled in the heart of the highly desirable Crescent Hill neighborhood, this charming cottage blends timeless character with modern comforts. Surrounded by mature shade trees and elegant flagstone terraces, the home welcomes you with warmth and sophistication.
The spacious first floor features an open layout centered around a gracious center hall foyer. To one side, the formal dining room showcases original coffered ceilings, built-in china cabinets, and a sparkling crystal chandelier. On the opposite side, the expansive living room offers classic wainscoting and a cozy gas fireplace, flowing seamlessly into a sunlit porch with marble flooring and panoramic windows—perfect for enjoying views of the beautifully landscaped yard and patios, accented by stacked stone walls.
The kitchen is both stylish and functional, featuring stainless steel appliances and a tile floor. Hardwood floors run throughout the main level, which includes two generously sized bedrooms and a full bath.
Upstairs, the luxurious master suite is a private retreat, complete with hardwood floors, a fireplace, and a spacious master bath with double sinks and a walk-in shower. A large walk-in closet with built-in shelving provides ample storage.
This home offers classic Crescent Hill charm with thoughtful updatesdon't miss this rare opportunity.
Zillow last checked: 8 hours ago
Listing updated: August 08, 2025 at 10:17pm
Listed by:
Mark Haynes 270-765-3999,
Gold Star Realty
Bought with:
Mac Barlow, 241779
Kentucky Select Properties
Source: GLARMLS,MLS#: 1688231
Facts & features
Interior
Bedrooms & bathrooms
- Bedrooms: 3
- Bathrooms: 2
- Full bathrooms: 2
Primary bedroom
- Level: Second
Bedroom
- Level: First
Bedroom
- Level: First
Dining room
- Level: First
Kitchen
- Level: First
Living room
- Level: First
Office
- Level: Second
Other
- Level: First
Sun room
- Level: First
Heating
- Natural Gas
Cooling
- Central Air
Features
- Basement: Walk-Up Access,Unfinished
- Number of fireplaces: 2
Interior area
- Total structure area: 2,432
- Total interior livable area: 2,432 sqft
- Finished area above ground: 2,432
- Finished area below ground: 0
Property
Parking
- Parking features: On Street
- Has uncovered spaces: Yes
Features
- Stories: 2
- Patio & porch: Patio, Porch
- Exterior features: See Remarks
- Fencing: Privacy,Wood
Lot
- Size: 0.58 Acres
- Features: Wooded
Details
- Parcel number: 071J00140000
Construction
Type & style
- Home type: SingleFamily
- Architectural style: Traditional
- Property subtype: Single Family Residence
Materials
- Wood Frame
- Roof: Shingle
Condition
- Year built: 1922
Utilities & green energy
- Sewer: Public Sewer
- Water: Public
- Utilities for property: Electricity Connected, Natural Gas Connected
Community & neighborhood
Location
- Region: Louisville
- Subdivision: Eastleigh
HOA & financial
HOA
- Has HOA: No
Price history
| Date | Event | Price |
|---|---|---|
| 7/9/2025 | Sold | $632,242-9.7%$260/sqft |
Source: | ||
| 6/1/2025 | Pending sale | $699,900$288/sqft |
Source: | ||
| 5/30/2025 | Listed for sale | $699,900+35.9%$288/sqft |
Source: | ||
| 7/2/2020 | Sold | $515,000+1.2%$212/sqft |
Source: | ||
| 5/11/2020 | Listed for sale | $509,000+17%$209/sqft |
Source: Lenihan Sotheby's International Realty #1559161 Report a problem | ||
Public tax history
| Year | Property taxes | Tax assessment |
|---|---|---|
| 2021 | $7,424 +24.2% | $515,000 +18.4% |
| 2020 | $5,977 | $435,000 |
| 2019 | $5,977 +3.8% | $435,000 |
Find assessor info on the county website
Neighborhood: Crescent Hill
Nearby schools
GreatSchools rating
- 7/10Field Elementary SchoolGrades: K-5Distance: 0.9 mi
- 3/10Highland Middle SchoolGrades: 6-8Distance: 1.8 mi
- 8/10Atherton High SchoolGrades: 9-12Distance: 2.4 mi

Get pre-qualified for a loan
At Zillow Home Loans, we can pre-qualify you in as little as 5 minutes with no impact to your credit score.An equal housing lender. NMLS #10287.

