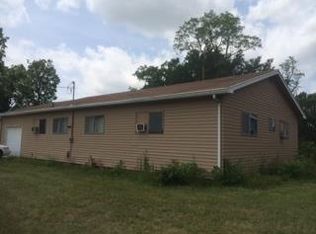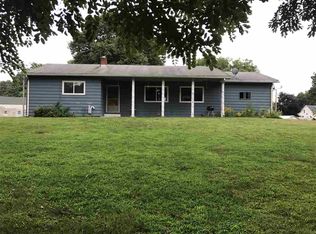QUAINT, CHARMING, PRECIOUS and the adjectives keep flowing when I'm describing this meticulously renovated home. Inside and outside this 4 bedroom, 1.5 bath house you'll find MANY 2019 updates... new roof, new siding on both the house and garage, new pex plumbing and shutoffs, new HVAC, new flooring, new vinyl replacement windows, new kitchen, new lighting, new porch railing and steps AND everything has been freshly painted! Full unfinished basement. Outside there is a roomy backyard deck overlooking the "plenty of room to play" yard and the carriage house style 2 car garage.
This property is off market, which means it's not currently listed for sale or rent on Zillow. This may be different from what's available on other websites or public sources.

