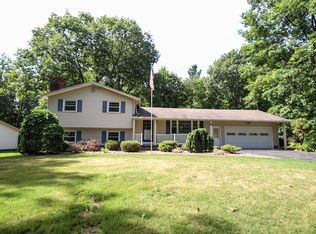Step inside & prepare yourself! This Sprawling & Spacious 4/5 Bedroom 2.5 Bath Center Split on 1 acre Parklike setting with creek is INCREDIBLE & on LOW Spencerport Electric! Nothing but the best in the Brand new oversized Kitchen w/Quartz Counters, full wall Pantry's, designer touches & customized center Island, that opens to large Dining Area that features custom Built ins, new Anderson Slider to 2 tier deck & pool & opens to large Fireplaced Living Room w/ gleaming Hardwood Floors. Picturesque views & lots of natural lighting from newer high end replacement windows. Nice size Office or 5th Bedroom off the spacious Formal Front Entry that has new Door and heated Tile Flooring & a Bright & cheery Family size Family Rm. offering access to Sun Room, Garage, updated Powder Rm. & Basement. Upstairs you'll find 3 good size Bedrooms w/double closets & hardwood floors & a private Master Suite w/Dressing Rm, Sleeping area, Full Bath & cabinetry area, previously used as InLaw Area. Main Bath remodeled in 2019 including heated Radiant Floors. 24' x 30' Finished Garage has newer insulated overhead Doors & Full workshop area! Much more! Delayed negotiations until 9/21/2022 at 1 p.m. 2022-10-10
This property is off market, which means it's not currently listed for sale or rent on Zillow. This may be different from what's available on other websites or public sources.
