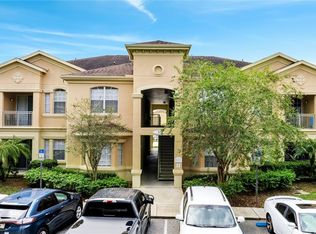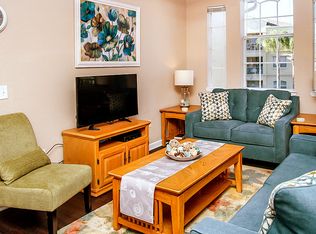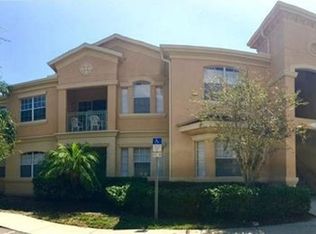Sold for $293,000
$293,000
505 Terrace Ridge Cir, Davenport, FL 33896
4beds
1,688sqft
Condominium
Built in 2005
-- sqft lot
$226,800 Zestimate®
$174/sqft
$2,043 Estimated rent
Home value
$226,800
$206,000 - $249,000
$2,043/mo
Zestimate® history
Loading...
Owner options
Explore your selling options
What's special
Move-in-ready, BEAUTIFUL second floor condo located in the gated, resort style community of Terrace Ridge at Town Center. This unit would make a GREAT investment, vacation home or primary residence with EVERYTHING you need (including TVs, Alexa devices in each room and a new 70 inch living room TV) as it comes FULLY FURNISHED! Less than 8 miles from Disney World and only a short drive further to Sea World, Universal Studios, Legoland and so much more! HOA includes water, internet, cable, and trash. Terrace Ridge also does not charge any "Resort Fee" over and above the HOA fees like some other properties in the area but does offer a community pool, hot tub, clubhouse, fitness center, volleyball courts and game room facilities!
Zillow last checked: 8 hours ago
Listing updated: September 12, 2023 at 03:28pm
Listing Provided by:
Helen Green 727-692-6264,
DALTON WADE INC 888-668-8283
Bought with:
Claudia Bonilla PA, 3294436
EMPIRE NETWORK REALTY
Source: Stellar MLS,MLS#: U8207643 Originating MLS: Pinellas Suncoast
Originating MLS: Pinellas Suncoast

Facts & features
Interior
Bedrooms & bathrooms
- Bedrooms: 4
- Bathrooms: 2
- Full bathrooms: 2
Primary bedroom
- Features: Ceiling Fan(s), En Suite Bathroom, Walk-In Closet(s)
- Level: Second
- Dimensions: 13x16
Bedroom 2
- Features: Ceiling Fan(s), Built-in Closet
- Level: Second
- Dimensions: 9x10
Bedroom 3
- Features: Ceiling Fan(s), Built-in Closet
- Level: Second
- Dimensions: 10x12
Bedroom 4
- Features: Ceiling Fan(s), Built-in Closet
- Level: Second
- Dimensions: 10x12
Primary bathroom
- Features: Dual Sinks, Exhaust Fan, Shower No Tub
- Level: Second
- Dimensions: 9x10
Bathroom 2
- Features: Tub With Shower
- Level: Second
- Dimensions: 9x10
Balcony porch lanai
- Level: Second
- Dimensions: 7x8
Dining room
- Level: Second
- Dimensions: 12x9
Kitchen
- Features: Pantry
- Level: Second
- Dimensions: 13x15
Living room
- Features: Built-in Features
- Level: Second
- Dimensions: 14x10
Heating
- Central
Cooling
- Central Air
Appliances
- Included: Cooktop, Dishwasher, Disposal, Dryer, Electric Water Heater, Exhaust Fan, Freezer, Microwave, Refrigerator, Washer
Features
- Ceiling Fan(s), Thermostat
- Flooring: Linoleum, Tile
- Doors: Sliding Doors
- Has fireplace: No
Interior area
- Total structure area: 1,758
- Total interior livable area: 1,688 sqft
Property
Features
- Levels: One
- Stories: 1
- Patio & porch: Covered
- Exterior features: Balcony, Sidewalk
- Pool features: In Ground
Lot
- Size: 683 sqft
Details
- Parcel number: 272602701011003240
- Special conditions: None
Construction
Type & style
- Home type: Condo
- Property subtype: Condominium
Materials
- Stucco
- Foundation: Slab
- Roof: Shingle
Condition
- New construction: No
- Year built: 2005
Utilities & green energy
- Sewer: Public Sewer
- Water: Public
- Utilities for property: Cable Available, Electricity Available, Public, Sewer Available, Street Lights, Water Available
Community & neighborhood
Community
- Community features: Clubhouse, Fitness Center, Gated Community - No Guard, Irrigation-Reclaimed Water, Pool, Sidewalks
Location
- Region: Davenport
- Subdivision: TERRACE RIDGE AT TOWN CENTER EAST CONDO
HOA & financial
HOA
- Has HOA: Yes
- HOA fee: $550 monthly
- Services included: Cable TV, Community Pool, Internet, Maintenance Structure, Pool Maintenance, Recreational Facilities, Trash, Water
- Association name: Alfred Alicea
- Association phone: 407-644-0100
Other fees
- Pet fee: $0 monthly
Other financial information
- Total actual rent: 0
Other
Other facts
- Ownership: Condominium
- Road surface type: Asphalt
Price history
| Date | Event | Price |
|---|---|---|
| 11/23/2024 | Listing removed | $228,000-22.2%$135/sqft |
Source: | ||
| 9/12/2023 | Sold | $293,000-1.3%$174/sqft |
Source: | ||
| 8/1/2023 | Pending sale | $297,000$176/sqft |
Source: | ||
| 7/20/2023 | Listed for sale | $297,000-1%$176/sqft |
Source: | ||
| 11/16/2022 | Listing removed | -- |
Source: | ||
Public tax history
Tax history is unavailable.
Neighborhood: Loughman
Nearby schools
GreatSchools rating
- 2/10Loughman Oaks Elementary SchoolGrades: PK-5Distance: 2.5 mi
- 3/10Shelley S. Boone Middle SchoolGrades: 6-8Distance: 10.5 mi
- 2/10Davenport High SchoolGrades: 9-12Distance: 1.6 mi
Schools provided by the listing agent
- Elementary: Loughman Oaks Elem
- Middle: Boone Middle
- High: Ridge Community Senior High
Source: Stellar MLS. This data may not be complete. We recommend contacting the local school district to confirm school assignments for this home.
Get a cash offer in 3 minutes
Find out how much your home could sell for in as little as 3 minutes with a no-obligation cash offer.
Estimated market value
$226,800


