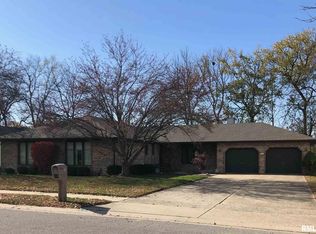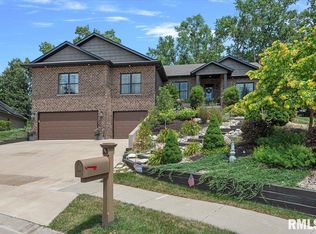Sold for $370,000
$370,000
505 Tecumseh Trl, Springfield, IL 62711
4beds
2,775sqft
Single Family Residence, Residential
Built in 1988
0.31 Acres Lot
$379,500 Zestimate®
$133/sqft
$2,742 Estimated rent
Home value
$379,500
$349,000 - $414,000
$2,742/mo
Zestimate® history
Loading...
Owner options
Explore your selling options
What's special
Stunning 2-story in Harrison Park – Move-In Ready! Welcome to this beautiful 4-bedroom, 4-bath in the desirable Harrison Park neighborhood. This spacious home features an open and flexible floor plan (All freshly painted). A large living room that can be easily converted into two rooms (possible fifth bedroom). The cozy family room includes a gas fireplace (converted in 2023), perfect for entertaining. The kitchen boasts updated granite countertops, new backsplash, stainless steel appliances (2024), new modern sink, center island, and plenty of cabinet space. Off the kitchen, the dining room provides a great space for family gatherings. Main-floor laundry features brand-new washer and dryer (2025). The primary suite offers a remodeled full bath with hot tub and a skylight for added natural light. Enjoy outdoor living with a spacious front porch and a backyard that features a fenced saltwater system inground pool with a high-efficiency pool heater (2024) for extended use throughout the year. Other highlights include: -Large two car garage, -Built-in cabinets w/range in the Garage, -Versatility (gas or electricity), -Large Basement ready to be finished, -New ceiling fans and lighting, -Solid wood interior doors, -AI technology w/Nest Thermostats, -New pool pump (2024). This home combines style, comfort, and function—ideal for today’s lifestyle. Schedule your showing today!
Zillow last checked: 8 hours ago
Listing updated: May 24, 2025 at 01:01pm
Listed by:
Wally Proenza Pref:954-408-6421,
The Real Estate Group, Inc.
Bought with:
Jami R Winchester, 475109074
The Real Estate Group, Inc.
Source: RMLS Alliance,MLS#: CA1035862 Originating MLS: Capital Area Association of Realtors
Originating MLS: Capital Area Association of Realtors

Facts & features
Interior
Bedrooms & bathrooms
- Bedrooms: 4
- Bathrooms: 4
- Full bathrooms: 2
- 1/2 bathrooms: 2
Bedroom 1
- Level: Upper
- Dimensions: 13ft 0in x 21ft 0in
Bedroom 2
- Level: Upper
- Dimensions: 11ft 0in x 12ft 4in
Bedroom 3
- Level: Upper
- Dimensions: 10ft 11in x 15ft 5in
Bedroom 4
- Level: Upper
- Dimensions: 11ft 11in x 11ft 0in
Additional level
- Area: 2775
Family room
- Level: Main
- Dimensions: 24ft 0in x 14ft 4in
Great room
- Level: Main
Kitchen
- Level: Main
- Dimensions: 25ft 5in x 13ft 4in
Laundry
- Level: Main
Living room
- Level: Main
- Dimensions: 13ft 0in x 28ft 0in
Main level
- Area: 1686
Upper level
- Area: 1089
Heating
- Forced Air
Cooling
- Central Air
Appliances
- Included: Dishwasher, Dryer, Microwave, Range, Refrigerator, Washer, Gas Water Heater
Features
- Basement: Unfinished
- Number of fireplaces: 1
- Fireplace features: Family Room, Gas Starter, Gas Log
Interior area
- Total structure area: 2,775
- Total interior livable area: 2,775 sqft
Property
Parking
- Total spaces: 2
- Parking features: Attached
- Attached garage spaces: 2
Features
- Levels: Two
Lot
- Size: 0.31 Acres
- Dimensions: 90 x 150.98 x 0.13 x 145.84
- Features: Level
Details
- Parcel number: 1336.0128006
Construction
Type & style
- Home type: SingleFamily
- Property subtype: Single Family Residence, Residential
Materials
- Aluminum Siding
- Roof: Shingle
Condition
- New construction: No
- Year built: 1988
Utilities & green energy
- Sewer: Public Sewer
- Water: Public
Green energy
- Energy efficient items: High Efficiency Air Cond, High Efficiency Heating
Community & neighborhood
Location
- Region: Springfield
- Subdivision: Harrison Park
HOA & financial
HOA
- Has HOA: Yes
- HOA fee: $65 annually
Price history
| Date | Event | Price |
|---|---|---|
| 5/22/2025 | Sold | $370,000+2.8%$133/sqft |
Source: | ||
| 4/22/2025 | Pending sale | $359,900$130/sqft |
Source: | ||
| 4/21/2025 | Listed for sale | $359,900+18%$130/sqft |
Source: | ||
| 8/31/2023 | Sold | $305,000-4.1%$110/sqft |
Source: | ||
| 7/17/2023 | Contingent | $318,000$115/sqft |
Source: | ||
Public tax history
Tax history is unavailable.
Find assessor info on the county website
Neighborhood: 62711
Nearby schools
GreatSchools rating
- 9/10Farmingdale Elementary SchoolGrades: PK-4Distance: 5.1 mi
- 9/10Pleasant Plains Middle SchoolGrades: 5-8Distance: 5.3 mi
- 7/10Pleasant Plains High SchoolGrades: 9-12Distance: 11.7 mi

Get pre-qualified for a loan
At Zillow Home Loans, we can pre-qualify you in as little as 5 minutes with no impact to your credit score.An equal housing lender. NMLS #10287.

