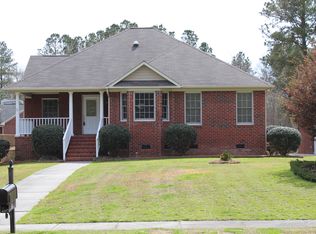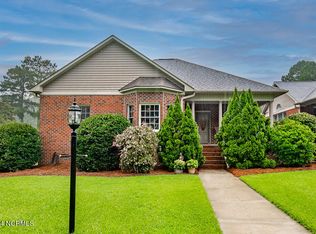Best Price in Taberna!!! Open floor plan and low maintenance brick ext. Gather in the living room w/ vaulted ceilings, custom built-in entertainment center, and hardwood floors. Sip morning coffee in the eat-in kitchen or while enjoying the natural wooded area from your screened porch. Retire to the spacious master suite with tiled stand up shower. Huge FROG with custom built-ins, great private office space or playroom. Patio home style comm. incl. lawn mowing, hedge trimming, and leaf blowing. Easy access to MCAS Cherry Point, HWY 70, and award winning beaches! More HOA info at tabernahoa.org
This property is off market, which means it's not currently listed for sale or rent on Zillow. This may be different from what's available on other websites or public sources.


