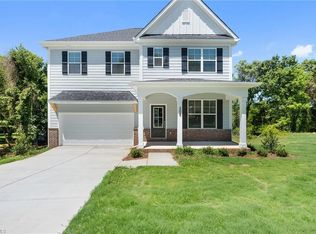Sold for $688,000 on 11/30/23
$688,000
505 Surrey Path Trl, Winston Salem, NC 27104
4beds
3,508sqft
Stick/Site Built, Residential, Single Family Residence
Built in 2002
0.38 Acres Lot
$723,800 Zestimate®
$--/sqft
$2,736 Estimated rent
Home value
$723,800
$688,000 - $760,000
$2,736/mo
Zestimate® history
Loading...
Owner options
Explore your selling options
What's special
Beautiful 4 bedroom Sherwood Forest home offers a lifestyle perfect for entertaining & unparalleled comfort. Generous kitchen opens to living room, den and stunning 2018 screened porch addition with vaulted ceiling and Trex deck. Entertaining has never been so effortless and enjoyable! The owner suite is a private oasis, complete with spa-like ensuite bathroom inc jetted tub, separate shower, dual vanities & generous walk-in closet. The ideal place to unwind and recharge. Three additional spacious bedrooms offer both comfort and privacy. Don't miss the adorable 2nd floor office! Finished walk-out basement leads to covered patio and lush landscaped fenced yard. Recent updates: updated lighting, whole house water filtration with reverse osmosis, Generac generator, and LL HVAC unit (2021). This is the one you've been watching for!
Zillow last checked: 8 hours ago
Listing updated: April 11, 2024 at 08:56am
Listed by:
Broocks Foster 336-528-3229,
Coldwell Banker Advantage
Bought with:
Pamela Helms, 305694
Berkshire Hathaway HomeServices Carolinas Realty
Source: Triad MLS,MLS#: 1121951 Originating MLS: Winston-Salem
Originating MLS: Winston-Salem
Facts & features
Interior
Bedrooms & bathrooms
- Bedrooms: 4
- Bathrooms: 4
- Full bathrooms: 3
- 1/2 bathrooms: 1
- Main level bathrooms: 1
Primary bedroom
- Level: Second
- Dimensions: 17.75 x 9.33
Bedroom 2
- Level: Second
- Dimensions: 12.17 x 15.42
Bedroom 3
- Level: Second
- Dimensions: 14.42 x 13.92
Bedroom 4
- Level: Second
- Dimensions: 15.42 x 12.17
Breakfast
- Level: Main
- Dimensions: 14 x 9.25
Den
- Level: Main
- Dimensions: 19.33 x 15.83
Dining room
- Level: Main
- Dimensions: 13.08 x 12.08
Exercise room
- Level: Basement
- Dimensions: 15.42 x 9.33
Kitchen
- Level: Main
- Dimensions: 13.42 x 11.67
Laundry
- Level: Main
- Dimensions: 8.42 x 4.92
Living room
- Level: Main
- Dimensions: 16.08 x 15.42
Office
- Level: Second
- Dimensions: 8.83 x 4.42
Other
- Level: Basement
- Dimensions: 15.5 x 14.25
Heating
- Forced Air, Natural Gas
Cooling
- Central Air
Appliances
- Included: Microwave, Built-In Range, Dishwasher, Disposal, Gas Water Heater
- Laundry: Main Level
Features
- Ceiling Fan(s), Pantry, Separate Shower
- Flooring: Carpet, Vinyl, Wood
- Basement: Finished, Basement
- Attic: Floored,Pull Down Stairs
- Number of fireplaces: 1
- Fireplace features: Gas Log, Den
Interior area
- Total structure area: 3,508
- Total interior livable area: 3,508 sqft
- Finished area above ground: 2,956
- Finished area below ground: 552
Property
Parking
- Total spaces: 2
- Parking features: Garage, Garage Door Opener, Basement, Garage Faces Side
- Attached garage spaces: 2
Features
- Levels: Two
- Stories: 2
- Patio & porch: Porch
- Exterior features: Garden, Sprinkler System
- Pool features: None
- Fencing: Fenced
Lot
- Size: 0.38 Acres
Details
- Parcel number: 6805175093
- Zoning: RS9
- Special conditions: Owner Sale
- Other equipment: Irrigation Equipment
Construction
Type & style
- Home type: SingleFamily
- Property subtype: Stick/Site Built, Residential, Single Family Residence
Materials
- Brick, Vinyl Siding
Condition
- Year built: 2002
Utilities & green energy
- Sewer: Public Sewer
- Water: Public
Community & neighborhood
Location
- Region: Winston Salem
- Subdivision: Sherwood Forest
HOA & financial
HOA
- Has HOA: Yes
- HOA fee: $275 annually
Other
Other facts
- Listing agreement: Exclusive Right To Sell
- Listing terms: Cash,Conventional
Price history
| Date | Event | Price |
|---|---|---|
| 6/4/2024 | Listing removed | -- |
Source: | ||
| 11/30/2023 | Sold | $688,000 |
Source: | ||
| 10/15/2023 | Pending sale | $688,000 |
Source: | ||
| 10/12/2023 | Listed for sale | $688,000+48% |
Source: | ||
| 2/3/2020 | Sold | $464,900-3.1% |
Source: | ||
Public tax history
| Year | Property taxes | Tax assessment |
|---|---|---|
| 2025 | -- | $668,100 +40.8% |
| 2024 | $6,656 +4.4% | $474,500 -0.4% |
| 2023 | $6,378 +1.9% | $476,400 |
Find assessor info on the county website
Neighborhood: Cedar View
Nearby schools
GreatSchools rating
- 8/10Sherwood Forest ElementaryGrades: PK-5Distance: 2.2 mi
- 6/10Jefferson MiddleGrades: 6-8Distance: 2 mi
- 4/10Mount Tabor HighGrades: 9-12Distance: 2.8 mi
Get a cash offer in 3 minutes
Find out how much your home could sell for in as little as 3 minutes with a no-obligation cash offer.
Estimated market value
$723,800
Get a cash offer in 3 minutes
Find out how much your home could sell for in as little as 3 minutes with a no-obligation cash offer.
Estimated market value
$723,800
