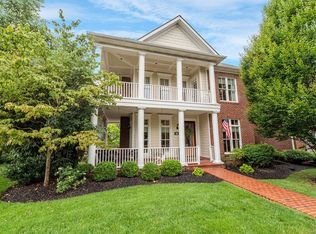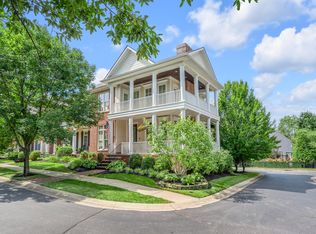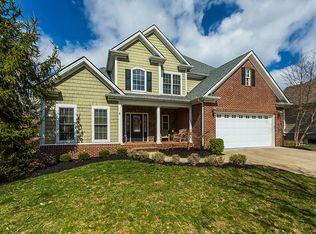Sold for $649,900 on 06/03/25
$649,900
505 Sundrop Path, Lexington, KY 40509
4beds
3,736sqft
Townhouse
Built in 2005
5,248.98 Square Feet Lot
$662,800 Zestimate®
$174/sqft
$3,586 Estimated rent
Home value
$662,800
$610,000 - $716,000
$3,586/mo
Zestimate® history
Loading...
Owner options
Explore your selling options
What's special
This stunning 4-bedroom, 4-bath Charleston-style townhome is tucked away on a private street in the desirable Still Meadow neighborhood. With nearly 3800 sq ft of living space & boasts 10 ft ceilings on the 1st floor. The inviting foyer, featuring a barrel ceiling, leads to beautifully detailed spaces adorned w/impressive trim work throughout. The kitchen has been completely renovated w/new granite countertops, backsplash, a new oven, microwave, cooktop, dishwasher, & a Silgranit sink & updated pendant lights. The main floor offers both a living room & family room, connected by a see-through fireplace, creating a warm & inviting atmosphere.
Step outside to a fully updated patio, complete w/new Trex decking, railing & support system. A remote controlled SunSetter retractable awning enhances the space, making it perfect for outdoor relaxation.
Upstairs, the spacious primary suite features a large ensuite bath & walk-in closet. 2 additional guest bdrms, a separate utility room, & ample storage complete the 2nd level.. The finished basement offers even more living space, including a rec room, an additional bdrm, & a full bath. A rare find in a sought-after neighborhood - don't miss your chance to make this exceptional home yours!
Zillow last checked: 8 hours ago
Listing updated: August 28, 2025 at 10:31pm
Listed by:
Jennifer Pullins-Seitz 859-582-5695,
Bluegrass Sotheby's International Realty
Bought with:
Brett C Jackson, 184054
HomeWorks Realty
Source: Imagine MLS,MLS#: 25007794
Facts & features
Interior
Bedrooms & bathrooms
- Bedrooms: 4
- Bathrooms: 4
- Full bathrooms: 4
Primary bedroom
- Level: Second
Bedroom 1
- Level: Second
Bedroom 2
- Level: Second
Bedroom 3
- Level: Lower
Bathroom 1
- Description: Full Bath
- Level: First
Bathroom 2
- Description: Full Bath
- Level: Second
Bathroom 3
- Description: Full Bath
- Level: Lower
Bathroom 4
- Description: Full Bath
- Level: Second
Dining room
- Description: 10 ft ceiling
- Level: First
Dining room
- Description: 10 ft ceiling
- Level: First
Foyer
- Description: Vaulted barrel ceiling
- Level: First
Foyer
- Description: Vaulted barrel ceiling
- Level: First
Great room
- Description: 10 ft ceiling
- Level: First
Great room
- Description: 10 ft ceiling
- Level: First
Kitchen
- Description: 10 ft ceiling
- Level: First
Living room
- Level: Lower
Living room
- Description: 10 ft ceiling
- Level: First
Living room
- Level: Lower
Other
- Description: Eat-in breakfast area
- Level: First
Other
- Description: Eat-in breakfast area
- Level: First
Utility room
- Level: Second
Heating
- Heat Pump
Cooling
- Electric
Appliances
- Included: Disposal, Dishwasher, Gas Range, Microwave, Refrigerator, Cooktop, Oven
- Laundry: Electric Dryer Hookup, Washer Hookup
Features
- Breakfast Bar, Central Vacuum, Entrance Foyer, Eat-in Kitchen, Walk-In Closet(s), Ceiling Fan(s)
- Flooring: Carpet, Hardwood, Tile, Wood
- Windows: Insulated Windows, Blinds
- Basement: Concrete,Finished,Full,Sump Pump,Walk-Out Access
- Has fireplace: Yes
- Fireplace features: Gas Log, Great Room, Living Room
Interior area
- Total structure area: 3,736
- Total interior livable area: 3,736 sqft
- Finished area above ground: 2,852
- Finished area below ground: 884
Property
Parking
- Parking features: Attached Garage, Basement, Driveway, Garage Door Opener, Off Street, Garage Faces Rear
- Has garage: Yes
- Has uncovered spaces: Yes
Features
- Levels: Two
- Patio & porch: Deck, Patio
- Has view: Yes
- View description: Trees/Woods, Neighborhood
Lot
- Size: 5,248 sqft
Details
- Parcel number: 38155140
Construction
Type & style
- Home type: Townhouse
- Architectural style: Cape Cod
- Property subtype: Townhouse
Materials
- Brick Veneer, HardiPlank Type
- Foundation: Concrete Perimeter
- Roof: Dimensional Style,Shingle
Condition
- New construction: No
- Year built: 2005
Utilities & green energy
- Sewer: Public Sewer
- Water: Public
- Utilities for property: Electricity Connected, Natural Gas Connected, Sewer Connected, Water Connected
Community & neighborhood
Security
- Security features: Security System Owned
Location
- Region: Lexington
- Subdivision: Still Meadow
Price history
| Date | Event | Price |
|---|---|---|
| 6/3/2025 | Sold | $649,900$174/sqft |
Source: | ||
| 4/23/2025 | Pending sale | $649,900$174/sqft |
Source: | ||
| 4/18/2025 | Listed for sale | $649,900+48%$174/sqft |
Source: | ||
| 1/29/2016 | Sold | $439,000$118/sqft |
Source: | ||
| 12/25/2015 | Pending sale | $439,000$118/sqft |
Source: Keller Williams Greater Lex #1525405 | ||
Public tax history
| Year | Property taxes | Tax assessment |
|---|---|---|
| 2022 | $6,779 +20.9% | $530,700 +20.9% |
| 2021 | $5,608 | $439,000 |
| 2020 | $5,608 | $439,000 |
Find assessor info on the county website
Neighborhood: 40509
Nearby schools
GreatSchools rating
- 9/10Athens-Chilesburg Elementary SchoolGrades: K-5Distance: 0.7 mi
- 9/10Edythe Jones Hayes Middle SchoolGrades: 6-8Distance: 0.8 mi
- 8/10Frederick Douglass High SchoolGrades: 9-12Distance: 3.5 mi
Schools provided by the listing agent
- Elementary: Athens-Chilesburg
- Middle: Edythe J. Hayes
- High: Frederick Douglass
Source: Imagine MLS. This data may not be complete. We recommend contacting the local school district to confirm school assignments for this home.

Get pre-qualified for a loan
At Zillow Home Loans, we can pre-qualify you in as little as 5 minutes with no impact to your credit score.An equal housing lender. NMLS #10287.


