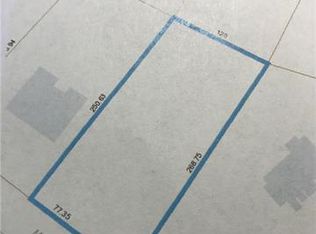Closed
$897,500
505 Stuart Rdg, Cramerton, NC 28032
4beds
4,110sqft
Single Family Residence
Built in 2005
0.95 Acres Lot
$980,700 Zestimate®
$218/sqft
$3,240 Estimated rent
Home value
$980,700
$932,000 - $1.04M
$3,240/mo
Zestimate® history
Loading...
Owner options
Explore your selling options
What's special
This gorgeous home was built as a builders personal home with impressive upgrades & quality features! Brick & stone exterior, Mahogany garage doors, 50 year architectural roof, hand scraped oak & imported stone flooring, custom cabinetry & much more. The main level features a study/office with 2 story ceiling, great room with fireplace & coffered ceiling, large dining room, kitchen w/eat in breakfast area & AGA stove, drop zone/mud room, Primary bedroom & an additional spacious bedroom with en-suite bath that could be a 2nd Primary or guest quarters! The Primary suite has a barrel vault ceiling, claw foot tub, walk in shower & custom closet system. The upper level offers 2 spacious bedrooms, large den/bonus room plus another finished area that could be media room or addt bedroom (walk in attic space could be easily converted to bathroom & closet for this room) All of this in a beautiful gated community with golf, tennis, pool & private restaurant available just mins to Charlotte.
Zillow last checked: 8 hours ago
Listing updated: December 19, 2023 at 05:53am
Listing Provided by:
Gina Flowers ginamflowers@hotmail.com,
Allen Tate Gastonia
Bought with:
Catherine Taylor
Allen Tate Lake Norman
Source: Canopy MLS as distributed by MLS GRID,MLS#: 4075104
Facts & features
Interior
Bedrooms & bathrooms
- Bedrooms: 4
- Bathrooms: 4
- Full bathrooms: 3
- 1/2 bathrooms: 1
- Main level bedrooms: 2
Primary bedroom
- Level: Main
Bedroom s
- Level: Upper
Bedroom s
- Level: Upper
Bathroom full
- Level: Main
Bathroom full
- Level: Main
Bathroom full
- Level: Upper
Bathroom half
- Level: Main
Other
- Level: Main
Bonus room
- Level: Upper
Breakfast
- Level: Main
Den
- Level: Upper
Dining room
- Level: Main
Great room
- Level: Main
Kitchen
- Level: Main
Other
- Level: Main
Study
- Level: Main
Heating
- Central, Natural Gas
Cooling
- Central Air, Dual
Appliances
- Included: Convection Oven, Dishwasher, Disposal, Double Oven, Electric Oven, Gas Cooktop, Microwave, Refrigerator, Tankless Water Heater
- Laundry: Mud Room, Main Level
Features
- Drop Zone, Kitchen Island, Pantry, Tray Ceiling(s)(s), Vaulted Ceiling(s)(s), Walk-In Closet(s)
- Flooring: Carpet, Hardwood, Tile, Vinyl
- Has basement: No
- Attic: Walk-In
- Fireplace features: Great Room
Interior area
- Total structure area: 4,110
- Total interior livable area: 4,110 sqft
- Finished area above ground: 4,110
- Finished area below ground: 0
Property
Parking
- Total spaces: 3
- Parking features: Circular Driveway, Attached Garage, Garage Faces Side, Garage on Main Level
- Attached garage spaces: 2
- Uncovered spaces: 1
Features
- Levels: Two
- Stories: 2
- Patio & porch: Deck, Front Porch, Screened
- Pool features: Community
Lot
- Size: 0.95 Acres
- Features: Corner Lot, Wooded
Details
- Parcel number: 196192
- Zoning: R1
- Special conditions: Standard
Construction
Type & style
- Home type: SingleFamily
- Property subtype: Single Family Residence
Materials
- Brick Partial, Stone
- Foundation: Crawl Space
- Roof: Shingle
Condition
- New construction: No
- Year built: 2005
Utilities & green energy
- Sewer: Public Sewer
- Water: City
- Utilities for property: Cable Available, Underground Power Lines
Community & neighborhood
Security
- Security features: Security System, Smoke Detector(s)
Community
- Community features: Gated, Golf, Playground, Tennis Court(s)
Location
- Region: Cramerton
- Subdivision: Cramer Mountain
HOA & financial
HOA
- Has HOA: Yes
- HOA fee: $752 semi-annually
- Association name: Property Matters
- Association phone: 704-861-0833
Other
Other facts
- Road surface type: Concrete
Price history
| Date | Event | Price |
|---|---|---|
| 12/18/2023 | Sold | $897,500$218/sqft |
Source: | ||
| 10/7/2023 | Listed for sale | $897,500+58.8%$218/sqft |
Source: | ||
| 12/17/2018 | Sold | $565,000-2.4%$137/sqft |
Source: | ||
| 10/11/2018 | Pending sale | $579,000$141/sqft |
Source: Hecht Realty, Inc #3442390 Report a problem | ||
| 10/10/2018 | Listed for sale | $579,000+14.1%$141/sqft |
Source: Hecht Realty, Inc #3442390 Report a problem | ||
Public tax history
| Year | Property taxes | Tax assessment |
|---|---|---|
| 2025 | $9,197 -0.5% | $893,770 |
| 2024 | $9,242 +4.6% | $893,770 +6.7% |
| 2023 | $8,837 +13.8% | $837,620 +38.6% |
Find assessor info on the county website
Neighborhood: 28032
Nearby schools
GreatSchools rating
- 10/10New Hope Elementary SchoolGrades: K-5Distance: 1.7 mi
- 10/10Cramerton Middle SchoolGrades: 6-8Distance: 0.8 mi
- 6/10Stuart W. Cramer High SchoolGrades: 9-12Distance: 1.5 mi
Get a cash offer in 3 minutes
Find out how much your home could sell for in as little as 3 minutes with a no-obligation cash offer.
Estimated market value
$980,700
Get a cash offer in 3 minutes
Find out how much your home could sell for in as little as 3 minutes with a no-obligation cash offer.
Estimated market value
$980,700
