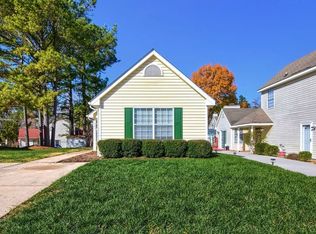Sold for $255,000
Zestimate®
$255,000
505 Stratton Way, Durham, NC 27704
3beds
1,172sqft
Single Family Residence, Residential
Built in 1991
3,920.4 Square Feet Lot
$255,000 Zestimate®
$218/sqft
$1,766 Estimated rent
Home value
$255,000
$242,000 - $268,000
$1,766/mo
Zestimate® history
Loading...
Owner options
Explore your selling options
What's special
Move-In Ready in Durham! This beautiful home offers a bright open floor plan with a first-floor master suite, with an extended driveway, perfect for comfort and convenience with NO HOA. The spacious living room with vaulted ceilings and a cozy fireplace flows seamlessly into the dining area and eat-in kitchen, a dream layout for everyday living and entertaining. The kitchen features a gas stove, plenty of counter space, and storage. Upstairs, you'll find two secondary bedrooms and a full bath. Step outside to a private patio and landscaped yard—ideal for gatherings or quiet evenings. Additional perks include a storage shed, plus a prime location near I-85, Duke, UNC & downtown Durham. This home checks all the boxes. Don't miss your chance—schedule your showing today!
Zillow last checked: 8 hours ago
Listing updated: February 11, 2026 at 03:43pm
Listed by:
Diana Campos 919-339-5720,
NorthGroup Real Estate, Inc.
Bought with:
Mirian Alejandra Midence, 348369
Keystar Realty & Management LL
Source: Doorify MLS,MLS#: 10098384
Facts & features
Interior
Bedrooms & bathrooms
- Bedrooms: 3
- Bathrooms: 2
- Full bathrooms: 2
Heating
- Forced Air, Natural Gas
Cooling
- Ceiling Fan(s), Central Air
Appliances
- Included: Gas Range, Plumbed For Ice Maker, Range Hood, Refrigerator
- Laundry: Electric Dryer Hookup, Washer Hookup
Features
- Bathtub/Shower Combination, Cathedral Ceiling(s), Ceiling Fan(s), High Ceilings, Living/Dining Room Combination, Open Floorplan, Master Downstairs, Quartz Counters, Storage, Vaulted Ceiling(s), Walk-In Shower
- Flooring: Ceramic Tile, Hardwood, Wood
- Windows: Blinds
- Number of fireplaces: 1
- Fireplace features: Living Room
- Common walls with other units/homes: No Common Walls
Interior area
- Total structure area: 1,172
- Total interior livable area: 1,172 sqft
- Finished area above ground: 1,172
- Finished area below ground: 0
Property
Parking
- Total spaces: 2
- Parking features: Concrete, Driveway
- Uncovered spaces: 2
Features
- Levels: One and One Half
- Stories: 2
- Patio & porch: Deck, Patio, Porch
- Exterior features: Private Entrance, Private Yard, Storage, Uncovered Courtyard
- Has view: Yes
Lot
- Size: 3,920 sqft
- Dimensions: 38 x 105 x 38 x 105
- Features: Back Yard, Open Lot
Details
- Additional structures: Storage
- Parcel number: 0833242734
- Special conditions: Standard
Construction
Type & style
- Home type: SingleFamily
- Architectural style: Traditional
- Property subtype: Single Family Residence, Residential
Materials
- Vinyl Siding
- Foundation: Slab
- Roof: Shingle
Condition
- New construction: No
- Year built: 1991
- Major remodel year: 1991
Utilities & green energy
- Sewer: Public Sewer
- Water: Public
- Utilities for property: Electricity Connected, Natural Gas Connected, Sewer Available, Water Available
Community & neighborhood
Location
- Region: Durham
- Subdivision: Stratton Park
Other
Other facts
- Road surface type: Asphalt
Price history
| Date | Event | Price |
|---|---|---|
| 2/11/2026 | Sold | $255,000-5.6%$218/sqft |
Source: | ||
| 1/9/2026 | Pending sale | $270,000$230/sqft |
Source: | ||
| 12/12/2025 | Price change | $270,000-4.6%$230/sqft |
Source: | ||
| 11/26/2025 | Price change | $283,000-0.2%$241/sqft |
Source: | ||
| 11/17/2025 | Price change | $283,500-0.2%$242/sqft |
Source: | ||
Public tax history
| Year | Property taxes | Tax assessment |
|---|---|---|
| 2025 | $2,548 +38.4% | $257,041 +94.8% |
| 2024 | $1,840 +6.5% | $131,942 |
| 2023 | $1,728 +2.3% | $131,942 |
Find assessor info on the county website
Neighborhood: 27704
Nearby schools
GreatSchools rating
- 3/10Holt Elementary Language AcademyGrades: PK-5Distance: 1.3 mi
- 7/10George L Carrington MiddleGrades: 6-8Distance: 3.4 mi
- 3/10Riverside High SchoolGrades: 9-12Distance: 3.4 mi
Schools provided by the listing agent
- Elementary: Durham - Holt
- Middle: Durham - Carrington
- High: Durham - Northern
Source: Doorify MLS. This data may not be complete. We recommend contacting the local school district to confirm school assignments for this home.
Get a cash offer in 3 minutes
Find out how much your home could sell for in as little as 3 minutes with a no-obligation cash offer.
Estimated market value$255,000
Get a cash offer in 3 minutes
Find out how much your home could sell for in as little as 3 minutes with a no-obligation cash offer.
Estimated market value
$255,000
